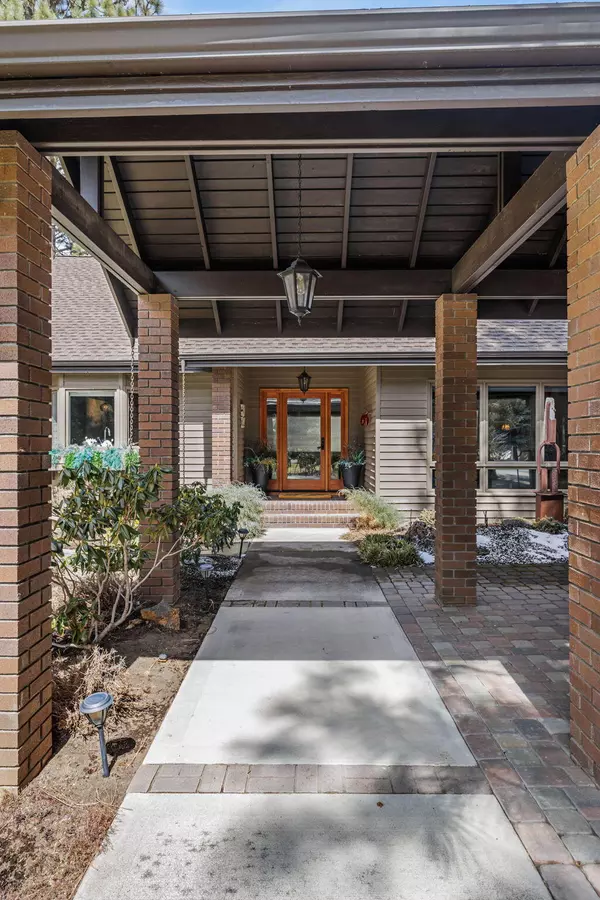$1,095,000
$1,095,000
For more information regarding the value of a property, please contact us for a free consultation.
3 Beds
5 Baths
2,975 SqFt
SOLD DATE : 05/09/2023
Key Details
Sold Price $1,095,000
Property Type Single Family Home
Sub Type Single Family Residence
Listing Status Sold
Purchase Type For Sale
Square Footage 2,975 sqft
Price per Sqft $368
Subdivision Mtn High
MLS Listing ID 220161725
Sold Date 05/09/23
Style Northwest,Traditional
Bedrooms 3
Full Baths 3
Half Baths 2
HOA Fees $180
Year Built 1990
Annual Tax Amount $8,470
Lot Size 0.510 Acres
Acres 0.51
Lot Dimensions 0.51
Property Description
Welcome home to this stunning SINGLE LEVEL beauty in the gated neighborhood of Mountain High. With a multitude of updates it really is something to see! Nestled among the pines on over 1/2 acre in a parklike setting on a quiet cul-de-sac. A covered patio/breezeway at the entrance welcomes you to into your own personal sanctuary. Experience a blend of modern design & rustic elements to create a warm and inviting space. Newly remodeled kitchen & family room create a cozy atmosphere that is sure to please. Possibilities galore in the recently constructed, 600 sq. ft. addition w/a separate entrance & porch. Complete with full bath, professional lighting, closet & a basement shop/storage space underneath. Perfect as an art studio, gym or for multi-generational living. Out back, gather around the natural gas fire pit or relax in the hot tub after a busy day in Central Oregon. Enjoy the community pool and tennis courts in the summer. This home has it all!
Location
State OR
County Deschutes
Community Mtn High
Direction Knott Road to entrance of Mtn High. Right on Mountain High Loop. Right on Snowmass.
Interior
Interior Features Breakfast Bar, Built-in Features, Ceiling Fan(s), Double Vanity, Enclosed Toilet(s), Jetted Tub, Linen Closet, Open Floorplan, Primary Downstairs, Solid Surface Counters, Tile Counters, Walk-In Closet(s)
Heating Ductless, Forced Air, Natural Gas
Cooling Ductless, Central Air, Zoned
Fireplaces Type Family Room, Gas, Living Room
Fireplace Yes
Window Features Double Pane Windows,Wood Frames
Exterior
Exterior Feature Courtyard, Deck, Fire Pit, Patio, Spa/Hot Tub
Garage Asphalt, Attached, Driveway, Garage Door Opener, Storage, Workshop in Garage
Garage Spaces 3.0
Community Features Gas Available, Park
Amenities Available Gated, Park, Pool, Tennis Court(s)
Roof Type Composition
Parking Type Asphalt, Attached, Driveway, Garage Door Opener, Storage, Workshop in Garage
Total Parking Spaces 3
Garage Yes
Building
Lot Description Drip System, Landscaped, Level, Sprinkler Timer(s), Sprinklers In Front, Sprinklers In Rear
Entry Level One
Foundation Stemwall
Water Public
Architectural Style Northwest, Traditional
Structure Type Frame
New Construction No
Schools
High Schools Caldera High
Others
Senior Community No
Tax ID 163770
Security Features Carbon Monoxide Detector(s),Smoke Detector(s)
Acceptable Financing Cash, Conventional
Listing Terms Cash, Conventional
Special Listing Condition Standard
Read Less Info
Want to know what your home might be worth? Contact us for a FREE valuation!

Our team is ready to help you sell your home for the highest possible price ASAP

Bought with Central Oregon Association of REALTORS







