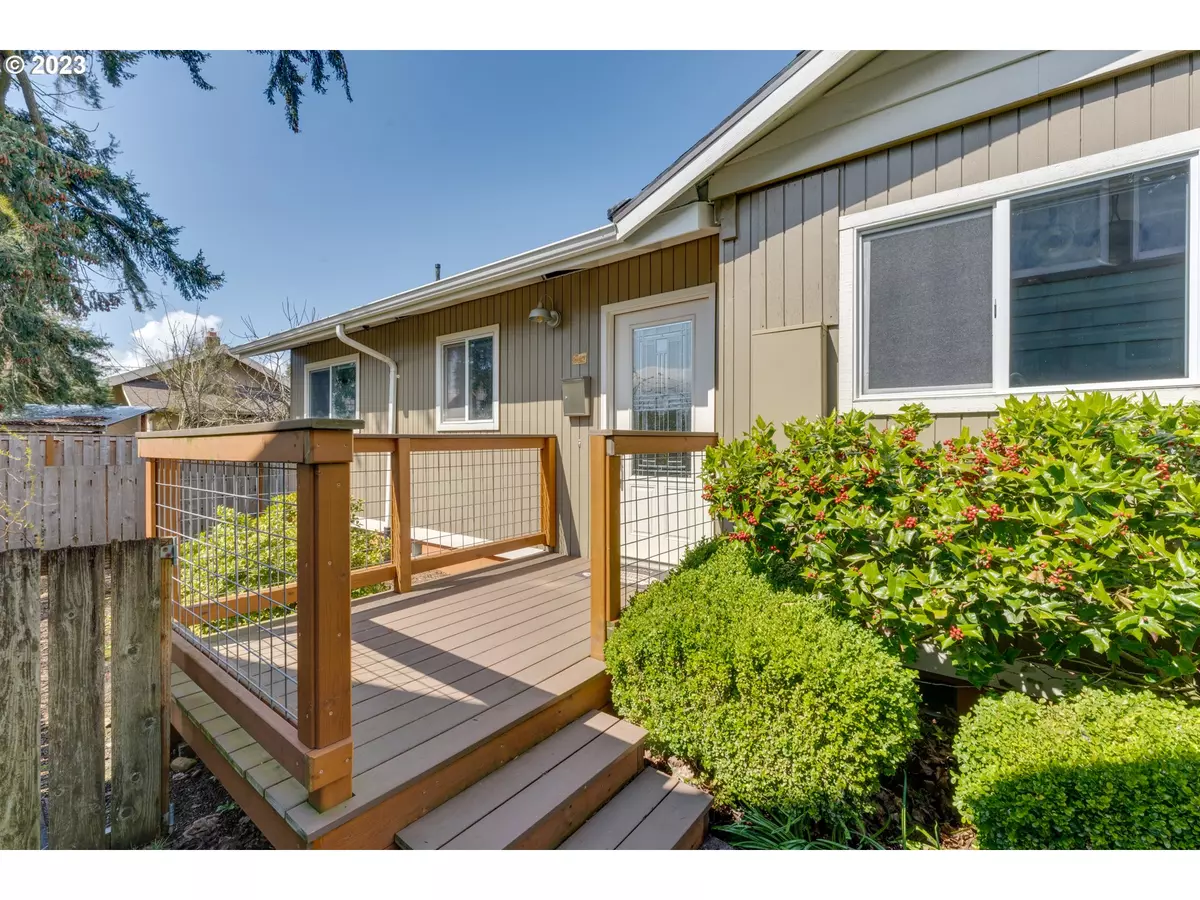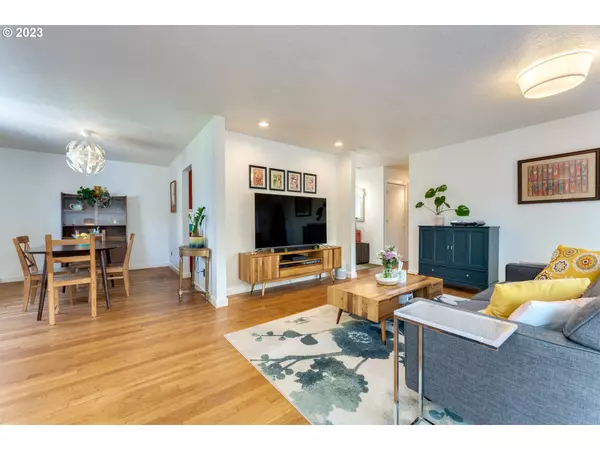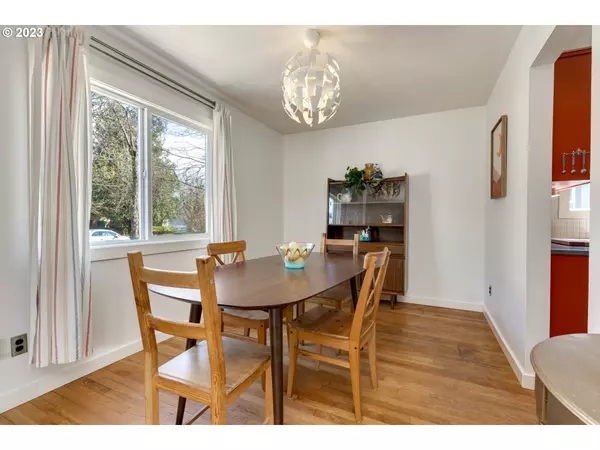Bought with Urban Pacific Real Estate
$467,000
$449,000
4.0%For more information regarding the value of a property, please contact us for a free consultation.
2 Beds
1 Bath
1,068 SqFt
SOLD DATE : 05/09/2023
Key Details
Sold Price $467,000
Property Type Single Family Home
Sub Type Single Family Residence
Listing Status Sold
Purchase Type For Sale
Square Footage 1,068 sqft
Price per Sqft $437
Subdivision Roseway
MLS Listing ID 23452571
Sold Date 05/09/23
Style Mid Century Modern, Ranch
Bedrooms 2
Full Baths 1
HOA Y/N No
Year Built 1961
Annual Tax Amount $5,106
Tax Year 2022
Lot Size 5,227 Sqft
Property Description
Welcome to this stunning 1961 Mid Century ranch located in the desirable Roseway neighborhood! This charming home boasts beautiful hardwood floors throughout, adding warmth and character to the living spaces. The updated kitchen still says vintage, featuring sleek metal countertops and open shelving. The remodeled bathroom with a tub is perfect for unwinding after a long day. The oversized primary bedroom is a true oasis, providing ample space for relaxation and rest. The central air ensures that you stay comfortable year-round, no matter the weather. Enjoy spending time outdoors? The sunny deck and yard are perfect for hosting barbecues or enjoying a morning cup of coffee. The two-car garage offers plenty of storage space for all your outdoor equipment and vehicles or finish it for extra living space! Don't miss out on the opportunity to make this beautiful home your own! Schedule a showing today and experience all that this lovely property has to offer.
Location
State OR
County Multnomah
Area _142
Rooms
Basement None
Interior
Interior Features Hardwood Floors, Smart Light, Smart Thermostat
Heating Forced Air
Cooling Central Air
Appliance Dishwasher, Free Standing Range, Free Standing Refrigerator
Exterior
Exterior Feature Deck, Dog Run, Fenced, Patio
Garage Detached
Garage Spaces 2.0
View Y/N false
Roof Type Composition
Parking Type Off Street
Garage Yes
Building
Lot Description Level
Story 1
Foundation Concrete Perimeter
Sewer Public Sewer
Water Public Water
Level or Stories 1
New Construction No
Schools
Elementary Schools Jason Lee
Middle Schools Roseway Heights
High Schools Leodis Mcdaniel
Others
Senior Community No
Acceptable Financing Cash, Conventional, FHA, VALoan
Listing Terms Cash, Conventional, FHA, VALoan
Read Less Info
Want to know what your home might be worth? Contact us for a FREE valuation!

Our team is ready to help you sell your home for the highest possible price ASAP








