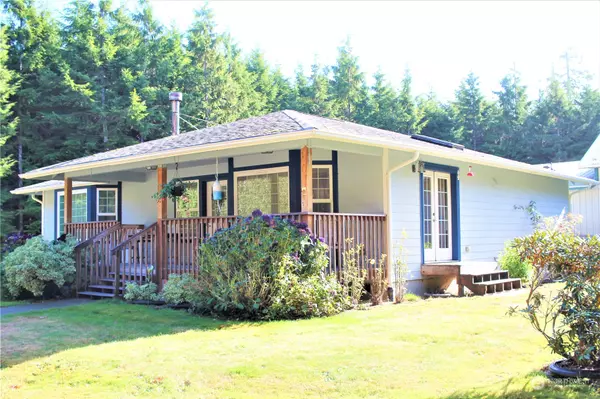Bought with Windermere R.E. Westport
$575,000
$599,000
4.0%For more information regarding the value of a property, please contact us for a free consultation.
3 Beds
2.75 Baths
2,106 SqFt
SOLD DATE : 05/08/2023
Key Details
Sold Price $575,000
Property Type Single Family Home
Sub Type Residential
Listing Status Sold
Purchase Type For Sale
Square Footage 2,106 sqft
Price per Sqft $273
Subdivision Ocosta
MLS Listing ID 2016575
Sold Date 05/08/23
Style 10 - 1 Story
Bedrooms 3
Full Baths 2
HOA Fees $16/ann
Year Built 2005
Annual Tax Amount $4,606
Lot Size 8.940 Acres
Property Description
Single story custom built home in desirable Ocosta neighborhood. Almost 9 park like acres. Home has vaulted ceilings, wood stove and large open kitchen. 52X36 shop with a 488+ sq feet ADU Apt. The apt has it's own kitchen, living room, bedroom & bathroom. Rent out or use for guests. Shop has 3 bays and a loft with one bay door 10'. The property has several garden spots and lots of trees. Variety of fruit and evergreen trees. Very private. Sale includes 3 parcels. 2 beds, 1 & 3/4 bath, office in house. 1 bed/1 bath in Apt.
Location
State WA
County Grays Harbor
Area 220 - Ocosta
Rooms
Basement None
Main Level Bedrooms 2
Interior
Interior Features Forced Air, Ceramic Tile, Fir/Softwood, Wall to Wall Carpet, Second Kitchen, Bath Off Primary, Double Pane/Storm Window, Dining Room, French Doors, Skylight(s), Vaulted Ceiling(s), Walk-In Pantry, Water Heater
Flooring Ceramic Tile, Softwood, Vinyl, Carpet
Fireplaces Number 1
Fireplaces Type Wood Burning
Fireplace true
Appliance Dishwasher, Refrigerator, Stove/Range
Exterior
Exterior Feature Cement Planked, Wood
Garage Spaces 3.0
Amenities Available Cable TV, Outbuildings, Shop
Waterfront No
View Y/N No
Roof Type Composition, Metal
Parking Type Detached Garage
Garage Yes
Building
Lot Description Dead End Street, Secluded
Story One
Sewer Septic Tank
Water Individual Well
Architectural Style Contemporary
New Construction No
Schools
Elementary Schools Ocosta Elem
Middle Schools Ocosta Jnr - Snr Hig
High Schools Ocosta Jnr - Snr Hig
School District Ocosta
Others
Senior Community No
Acceptable Financing Cash Out, Conventional, FHA, USDA Loan, VA Loan
Listing Terms Cash Out, Conventional, FHA, USDA Loan, VA Loan
Read Less Info
Want to know what your home might be worth? Contact us for a FREE valuation!

Our team is ready to help you sell your home for the highest possible price ASAP

"Three Trees" icon indicates a listing provided courtesy of NWMLS.







