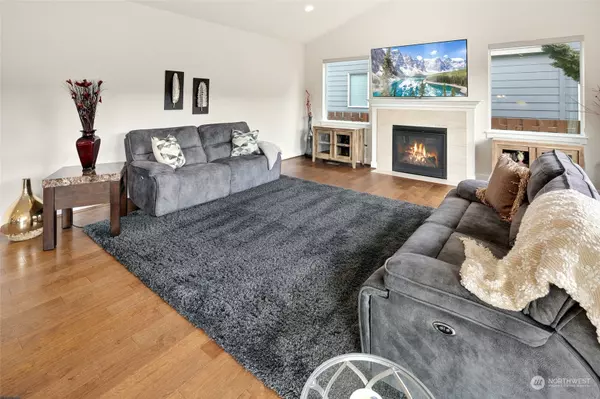Bought with COMPASS
$812,000
$825,000
1.6%For more information regarding the value of a property, please contact us for a free consultation.
2 Beds
2 Baths
1,780 SqFt
SOLD DATE : 05/17/2023
Key Details
Sold Price $812,000
Property Type Single Family Home
Sub Type Residential
Listing Status Sold
Purchase Type For Sale
Square Footage 1,780 sqft
Price per Sqft $456
Subdivision Tanner
MLS Listing ID 2040528
Sold Date 05/17/23
Style 10 - 1 Story
Bedrooms 2
Full Baths 2
HOA Fees $100/mo
Year Built 2017
Annual Tax Amount $6,810
Lot Size 4,803 Sqft
Property Description
Immaculate modern home in highly sought after Cottages at North Bend. Enjoy the Stunning mountain views all around. Open floor plan w/ each space compliments the next. Chef kitchen boasts stainless steel appliances, quartz countertops, large center island, soft close drawers, & tile backsplash. Expanded wide plank hardwood floors throughout the living area. Large living room w/ vaulted ceilings & a cozy fireplace wrapped in stone. Tons of natural light flows through large windows. Spacious main includes 5piece en-suite w/spa-like features + walk in closet. Private, low maintenance backyard w/ Mt Si views-great for entertaining. Easy access to freeways, shopping & outdoor recreation. A/C & On demand water tank.
Location
State WA
County King
Area _540Eastoflakesammamish
Rooms
Basement None
Main Level Bedrooms 2
Interior
Interior Features Laminate Tile, Wall to Wall Carpet, Sprinkler System, Vaulted Ceiling(s), Walk-In Closet(s), Water Heater
Flooring Engineered Hardwood, Laminate, Carpet
Fireplaces Number 1
Fireplaces Type Electric, Gas
Fireplace true
Appliance Dishwasher, Dryer, Disposal, Microwave, Refrigerator, Stove/Range, Washer
Exterior
Exterior Feature Wood, Wood Products
Garage Spaces 1.0
Community Features CCRs
Amenities Available Cable TV, Fenced-Partially, High Speed Internet, Irrigation, Patio, Sprinkler System
Waterfront No
View Y/N Yes
View Mountain(s), Territorial
Roof Type Composition
Parking Type Attached Garage
Garage Yes
Building
Lot Description Curbs, Paved, Sidewalk
Story One
Builder Name Polygon
Sewer Sewer Connected
Water Public
New Construction No
Schools
Elementary Schools Buyer To Verify
Middle Schools Buyer To Verify
High Schools Buyer To Verify
School District Snoqualmie Valley
Others
Senior Community No
Acceptable Financing Cash Out, Conventional
Listing Terms Cash Out, Conventional
Read Less Info
Want to know what your home might be worth? Contact us for a FREE valuation!

Our team is ready to help you sell your home for the highest possible price ASAP

"Three Trees" icon indicates a listing provided courtesy of NWMLS.







