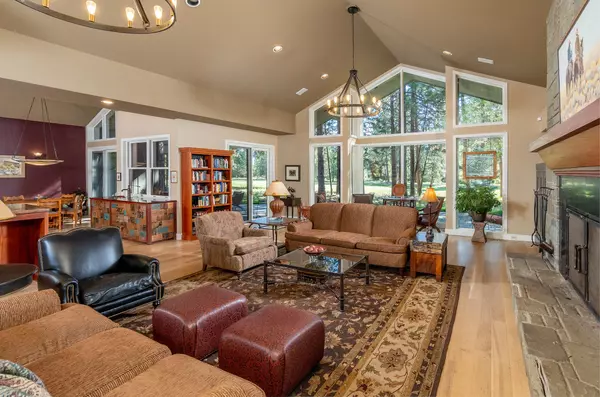$2,090,000
$2,090,000
For more information regarding the value of a property, please contact us for a free consultation.
3 Beds
4 Baths
4,687 SqFt
SOLD DATE : 05/18/2023
Key Details
Sold Price $2,090,000
Property Type Single Family Home
Sub Type Single Family Residence
Listing Status Sold
Purchase Type For Sale
Square Footage 4,687 sqft
Price per Sqft $445
Subdivision Broken Top
MLS Listing ID 220164292
Sold Date 05/18/23
Style Contemporary,Northwest,Ranch,Traditional
Bedrooms 3
Full Baths 3
Half Baths 1
HOA Fees $546
Year Built 2000
Annual Tax Amount $24,806
Lot Size 0.690 Acres
Acres 0.69
Lot Dimensions 0.69
Property Description
Elegant single level home situated on an oversized double lot along Broken Top's 4th Fairway. Vaulted ceilings and floor to ceiling windows allow natural light to flood the interiors and accentuate the clean contemporary lines of the flowing floorplan. A sense of light and space prevails throughout the interiors beginning w/ the welcoming great room overlooking the golf course views and warmed by a wood burning fireplace. An incredible kitchen and charming breakfast nook open to the expansive paver patio perfect for el fresco dining & entertaining. The formal dining room is a focal point of the home w/ a wall of windows overlooking a private courtyard and garden. The primary suite is a retreat unto itself w/ golf course views, lovely bath w/ soaking tub & an enormous walk-in closet. The spacious golf course view office is nearby and two elegant full en-suite guest rooms are situated in separate wing of the home, providing the ultimate privacy. Separate driveway leads to 3-car garage
Location
State OR
County Deschutes
Community Broken Top
Interior
Interior Features Breakfast Bar, Built-in Features, Ceiling Fan(s), Double Vanity, Enclosed Toilet(s), Granite Counters, Kitchen Island, Linen Closet, Open Floorplan, Pantry, Primary Downstairs, Shower/Tub Combo, Soaking Tub, Solid Surface Counters, Stone Counters, Tile Shower, Vaulted Ceiling(s), Walk-In Closet(s), Wet Bar
Heating Heat Pump, Wood, Zoned
Cooling Central Air, Zoned
Fireplaces Type Gas, Great Room, Wood Burning
Fireplace Yes
Window Features Double Pane Windows,Wood Frames
Exterior
Exterior Feature Built-in Barbecue, Courtyard, Patio
Garage Asphalt, Driveway, Garage Door Opener, Paver Block, Storage
Garage Spaces 3.0
Community Features Gas Available, Park, Pickleball Court(s), Playground, Short Term Rentals Not Allowed, Tennis Court(s), Trail(s)
Amenities Available Clubhouse, Firewise Certification, Fitness Center, Gated, Golf Course, Park, Pickleball Court(s), Playground, Pool, Restaurant, Tennis Court(s), Trail(s)
Roof Type Tile
Parking Type Asphalt, Driveway, Garage Door Opener, Paver Block, Storage
Total Parking Spaces 3
Garage Yes
Building
Lot Description Drip System, Landscaped, Level, On Golf Course, Sprinkler Timer(s), Sprinklers In Front, Sprinklers In Rear
Entry Level One
Foundation Stemwall
Water Public
Architectural Style Contemporary, Northwest, Ranch, Traditional
Structure Type Frame
New Construction No
Schools
High Schools Summit High
Others
Senior Community No
Tax ID 197538
Security Features Security System Owned,Smoke Detector(s)
Acceptable Financing Cash, Conventional
Listing Terms Cash, Conventional
Special Listing Condition Standard
Read Less Info
Want to know what your home might be worth? Contact us for a FREE valuation!

Our team is ready to help you sell your home for the highest possible price ASAP

Bought with Central Oregon Association of REALTORS







