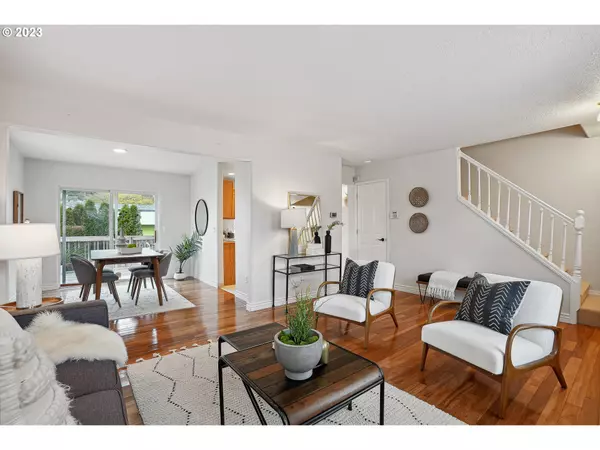Bought with JMA Properties LLC
$545,000
$495,000
10.1%For more information regarding the value of a property, please contact us for a free consultation.
3 Beds
2.1 Baths
1,239 SqFt
SOLD DATE : 05/23/2023
Key Details
Sold Price $545,000
Property Type Single Family Home
Sub Type Single Family Residence
Listing Status Sold
Purchase Type For Sale
Square Footage 1,239 sqft
Price per Sqft $439
Subdivision Errol Heights
MLS Listing ID 23698260
Sold Date 05/23/23
Style Stories2
Bedrooms 3
Full Baths 2
HOA Y/N No
Year Built 1999
Annual Tax Amount $4,739
Tax Year 2022
Lot Size 5,227 Sqft
Property Description
Summer is coming and this well-maintained 3 bed / 2.5 bath home is ready for you to make unforgettable memories. With ample deck space and a picturesque yard, this home is the perfect spot for hosting gatherings or simply unwinding after a long day. The main floor features beautiful wood floors, while the second floor has an ensuite bedroom, two additional bedrooms, and a bath. The spacious two-car garage provides ample storage space. Enjoy the comfort of newer roof, solar panels, and a/c. Low property taxes. This home is located near the charming Woodstock neighborhood and around the corner from the long awaited Errol Heights Park which is anticipated to open at the end of the year. The 16-acre park will include restored natural areas, wildlife viewing spots, basketball courts, community gardens, elevated walkways throughout the nature area, a playground, skate park and splash pad. Roads will be paved by the end of 2023. Don't miss out on this gem!
Location
State OR
County Multnomah
Area _143
Rooms
Basement Crawl Space
Interior
Interior Features Garage Door Opener, Hardwood Floors, Washer Dryer
Heating Forced Air
Cooling Central Air
Appliance Free Standing Gas Range, Free Standing Refrigerator
Exterior
Exterior Feature Deck, Fenced, Garden, Patio, Tool Shed, Yard
Garage Attached
Garage Spaces 2.0
View Y/N false
Roof Type Composition
Parking Type Driveway, Off Street
Garage Yes
Building
Lot Description Corner Lot
Story 2
Foundation Concrete Perimeter
Sewer Public Sewer
Water Public Water
Level or Stories 2
New Construction No
Schools
Elementary Schools Lewis
Middle Schools Sellwood
High Schools Cleveland
Others
Senior Community No
Acceptable Financing Cash, Conventional, FHA
Listing Terms Cash, Conventional, FHA
Read Less Info
Want to know what your home might be worth? Contact us for a FREE valuation!

Our team is ready to help you sell your home for the highest possible price ASAP








