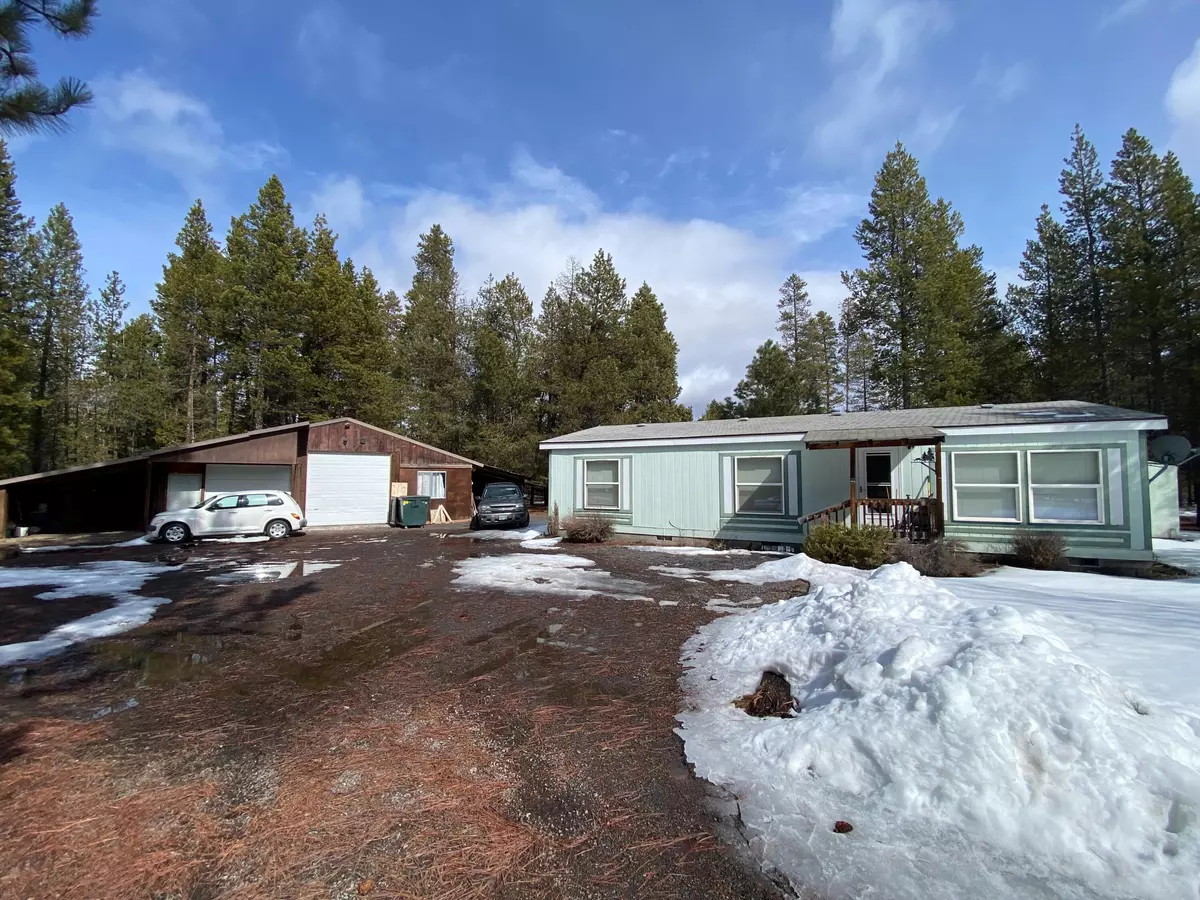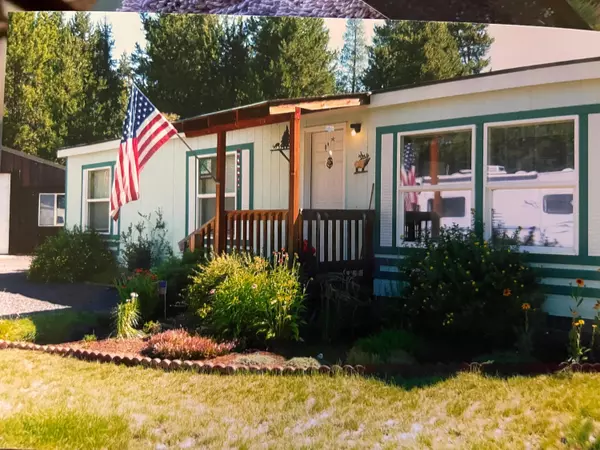$295,000
$315,000
6.3%For more information regarding the value of a property, please contact us for a free consultation.
2 Beds
2 Baths
1,188 SqFt
SOLD DATE : 05/22/2023
Key Details
Sold Price $295,000
Property Type Manufactured Home
Sub Type Manufactured On Land
Listing Status Sold
Purchase Type For Sale
Square Footage 1,188 sqft
Price per Sqft $248
Subdivision South Park
MLS Listing ID 220160923
Sold Date 05/22/23
Style Ranch
Bedrooms 2
Full Baths 2
Year Built 1993
Annual Tax Amount $1,286
Lot Size 1.060 Acres
Acres 1.06
Lot Dimensions 1.06
Property Description
Price Reduced! Great opportunity to own a well-maintained home on over an acre that includes an awesome shop w/concrete slab floors, & 27' long lean to covered storage areas. There are several other very useable out buildings & storage areas. The property is very private, well treed with lots of character, abundant wildlife, & it backs up to 1,000's of acres of BLM land+trails to explore making your property feel endless to the East! The home features an open light & bright vaulted floorplan, large dining area w/bar seating, skylight, spacious living room, Master has walk-in closet, tub, & shower, big laundry room, & built in desk. The huge timber framed covered back deck is great for entertaining & BBQing! The property has private well, RV hook ups (Power/Water), & a circular driveway. The location offers easy access to Hwy 97, & Wetland's Taphouse is just down the road which has several good food & beverage options! Call to schedule a showing today!
Location
State OR
County Deschutes
Community South Park
Rooms
Basement None
Interior
Interior Features Breakfast Bar, Built-in Features, Ceiling Fan(s), Laminate Counters, Linen Closet, Open Floorplan, Soaking Tub, Spa/Hot Tub, Vaulted Ceiling(s), Walk-In Closet(s)
Heating Electric, Forced Air
Cooling Wall/Window Unit(s)
Window Features Aluminum Frames,Double Pane Windows,Vinyl Frames
Exterior
Exterior Feature Deck, RV Hookup, Spa/Hot Tub
Garage Concrete, Detached, Driveway, Garage Door Opener, Gravel, RV Access/Parking, RV Garage, Storage, Workshop in Garage
Garage Spaces 6.0
Roof Type Composition
Porch true
Parking Type Concrete, Detached, Driveway, Garage Door Opener, Gravel, RV Access/Parking, RV Garage, Storage, Workshop in Garage
Total Parking Spaces 6
Garage Yes
Building
Lot Description Level, Wooded
Entry Level One
Foundation Pillar/Post/Pier
Water Private, Well
Architectural Style Ranch
Structure Type Manufactured House
New Construction No
Schools
High Schools Lapine Sr High
Others
Senior Community No
Tax ID 115352
Acceptable Financing Cash, Conventional
Listing Terms Cash, Conventional
Special Listing Condition Standard, Trust
Read Less Info
Want to know what your home might be worth? Contact us for a FREE valuation!

Our team is ready to help you sell your home for the highest possible price ASAP

Bought with Central Oregon Association of REALTORS







