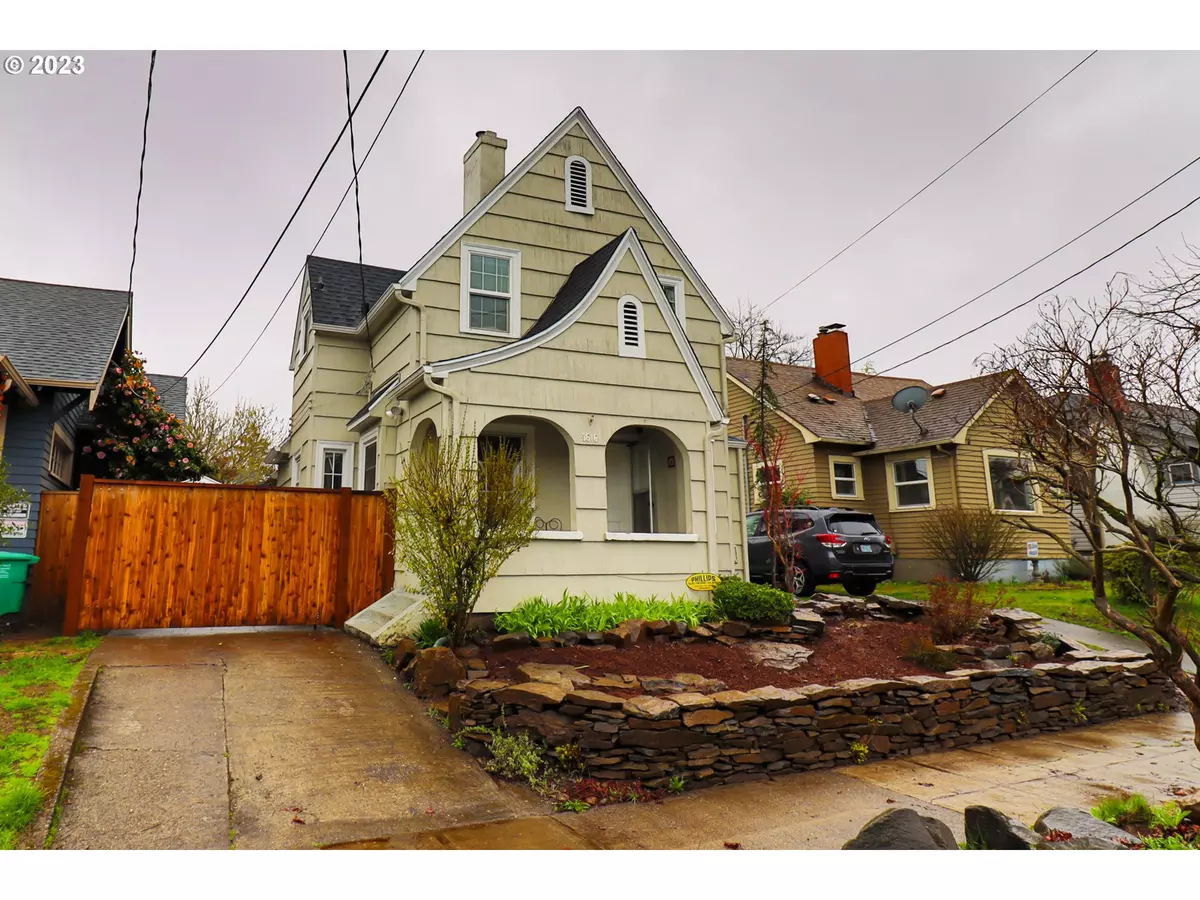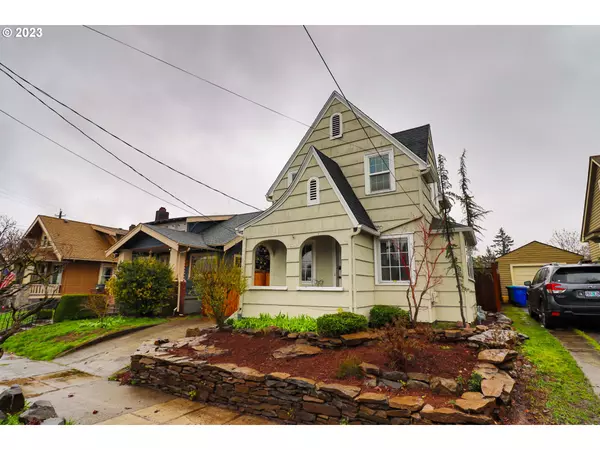Bought with NextHome Bridge City
$405,000
$399,000
1.5%For more information regarding the value of a property, please contact us for a free consultation.
1 Bed
1.1 Baths
1,230 SqFt
SOLD DATE : 05/24/2023
Key Details
Sold Price $405,000
Property Type Single Family Home
Sub Type Single Family Residence
Listing Status Sold
Purchase Type For Sale
Square Footage 1,230 sqft
Price per Sqft $329
Subdivision Roseway
MLS Listing ID 23045598
Sold Date 05/24/23
Style Cottage
Bedrooms 1
Full Baths 1
HOA Y/N No
Year Built 1925
Annual Tax Amount $2,953
Tax Year 2022
Lot Size 2,613 Sqft
Property Description
HUGE PRICE IMPROVEMENT! Come and fall in love with this dreamy cottage! Many upgrades have been done on this one bedroom yet spacious home ready for you to come and enjoy it. Refinished floors throughout the house. New countertops in kitchen, charming vintage style stove! Primary bathroom with bathtub. There is a bonus room which can be used as an office or a music studio. The unfinished basement has potential to turn it into a living space. New fence in the beautiful backyard! newer paint in and out the house and newer roof. This is also a great alternative for those looking for a condo alternative living without having to pay HOA. come take a look! [Home Energy Score = 4. HES Report at https://rpt.greenbuildingregistry.com/hes/OR10139998]
Location
State OR
County Multnomah
Area _142
Zoning R2
Rooms
Basement Unfinished
Interior
Interior Features Hardwood Floors
Heating Forced Air95 Plus
Cooling Other
Fireplaces Number 1
Fireplaces Type Wood Burning
Appliance Dishwasher, Free Standing Gas Range, Free Standing Range, Free Standing Refrigerator
Exterior
Exterior Feature Yard
Garage Detached
Garage Spaces 1.0
View Y/N false
Roof Type Composition
Parking Type Driveway
Garage Yes
Building
Lot Description Level
Story 2
Foundation Slab
Sewer Public Sewer
Water Public Water
Level or Stories 2
New Construction No
Schools
Elementary Schools Jason Lee
Middle Schools Jason Lee
High Schools Leodis Mcdaniel
Others
Senior Community No
Acceptable Financing Cash, Conventional, FHA, USDALoan, VALoan
Listing Terms Cash, Conventional, FHA, USDALoan, VALoan
Read Less Info
Want to know what your home might be worth? Contact us for a FREE valuation!

Our team is ready to help you sell your home for the highest possible price ASAP








