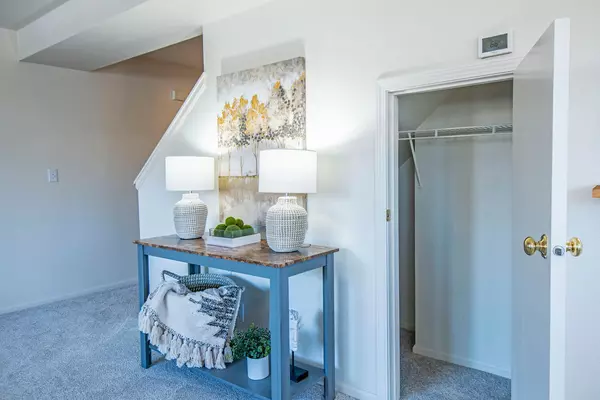$349,000
$349,000
For more information regarding the value of a property, please contact us for a free consultation.
2 Beds
3 Baths
1,256 SqFt
SOLD DATE : 05/25/2023
Key Details
Sold Price $349,000
Property Type Condo
Sub Type Condominium
Listing Status Sold
Purchase Type For Sale
Square Footage 1,256 sqft
Price per Sqft $277
Subdivision Aspen Glen Townhomes
MLS Listing ID 220161818
Sold Date 05/25/23
Style Traditional
Bedrooms 2
Full Baths 2
Half Baths 1
HOA Fees $635
Year Built 1991
Annual Tax Amount $2,079
Property Description
This updated two bedroom townhouse is centrally located near hospital, shopping, parks and restaurants. This home has new flooring throughout with a great layout. It has a spacious great room and dining area which is light and bright. There is a great covered porch which is perfect for grilling or relaxing. The kitchen has new laminate flooring and all new appliances and pantry. The downstairs also has a convenient half bath. Upstairs you will find a laundry room, 2 large ensuites with walk-in closets one with it's own deck. There is a pool, hot tub, plenty of guest parking plus your attached 2 car garage.
Location
State OR
County Deschutes
Community Aspen Glen Townhomes
Rooms
Basement None
Interior
Interior Features Laminate Counters, Open Floorplan, Pantry, Shower/Tub Combo, Walk-In Closet(s)
Heating Forced Air, Natural Gas
Cooling Heat Pump
Window Features Aluminum Frames,Double Pane Windows
Exterior
Exterior Feature Deck
Garage Attached, Garage Door Opener
Garage Spaces 2.0
Amenities Available Pool
Roof Type Composition
Parking Type Attached, Garage Door Opener
Total Parking Spaces 2
Garage Yes
Building
Lot Description Landscaped, Native Plants, Sprinkler Timer(s), Sprinklers In Rear
Entry Level Two
Foundation Stemwall
Water Public
Architectural Style Traditional
Structure Type Frame
New Construction No
Schools
High Schools Mountain View Sr High
Others
Senior Community No
Tax ID 180686
Security Features Carbon Monoxide Detector(s),Smoke Detector(s)
Acceptable Financing Cash, Conventional
Listing Terms Cash, Conventional
Special Listing Condition Standard
Read Less Info
Want to know what your home might be worth? Contact us for a FREE valuation!

Our team is ready to help you sell your home for the highest possible price ASAP

Bought with Central Oregon Association of REALTORS







