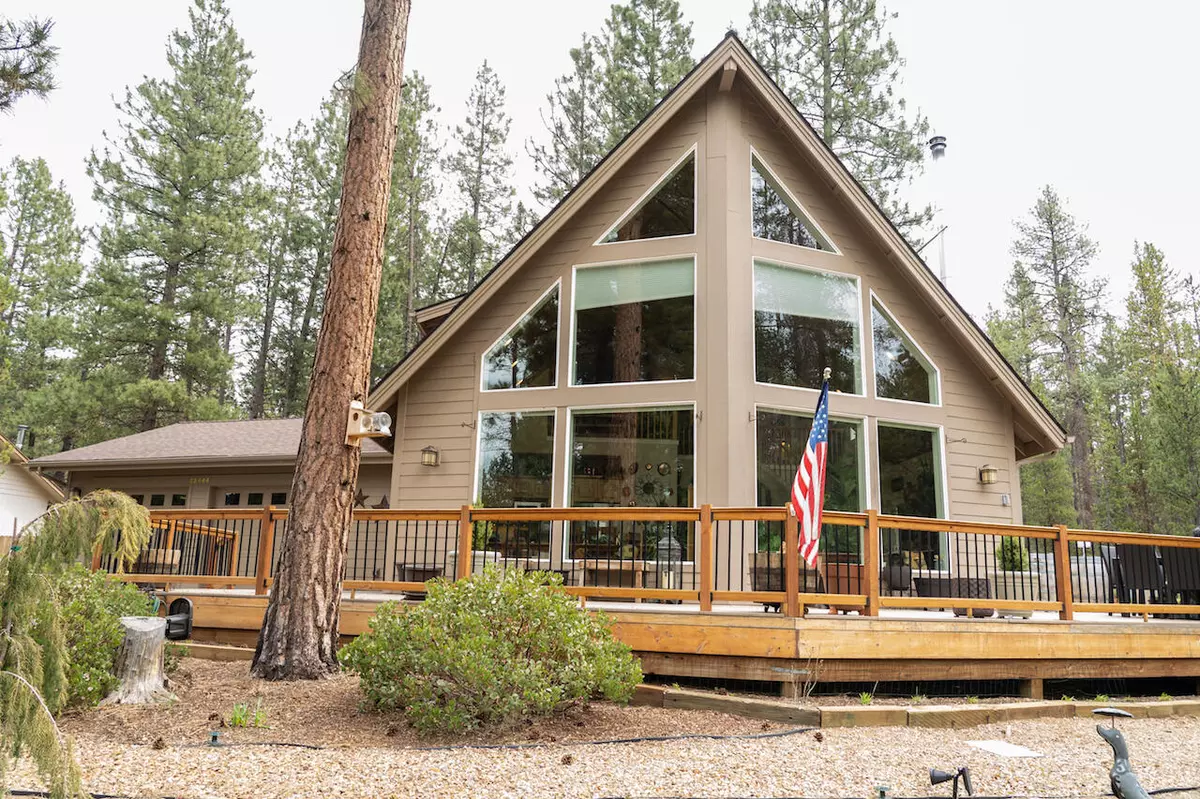$589,000
$589,000
For more information regarding the value of a property, please contact us for a free consultation.
2 Beds
3 Baths
2,036 SqFt
SOLD DATE : 05/26/2023
Key Details
Sold Price $589,000
Property Type Single Family Home
Sub Type Single Family Residence
Listing Status Sold
Purchase Type For Sale
Square Footage 2,036 sqft
Price per Sqft $289
Subdivision Wild River
MLS Listing ID 220159726
Sold Date 05/26/23
Style A-Frame,Chalet,Craftsman,Northwest,Traditional,Other
Bedrooms 2
Full Baths 2
Half Baths 1
HOA Fees $400
Year Built 2006
Annual Tax Amount $3,076
Lot Size 0.430 Acres
Acres 0.43
Lot Dimensions 0.43
Property Description
Welcome to 53444 Brookie Way, a beautiful chalet-style home in La Pine, Oregon's stunning Wild River neighborhood. This 2 bed, 2 bath home is nestled among Ponderosa Pines within walking distance of the Deschutes River and backing to National Forest land. This property offers a large primary bedroom suite on the main level, a wood-burning stove, a wrap-around deck, vaulted ceilings lined with wood, a sunroom adjacent to the master bedroom, and an oversized garage. A new heat pump and furnace were recently installed in 2022 and the primary bedroom was just updated with waterproof laminate flooring. The loft space upstairs is currently being used as a media room but could easily be used as a third bedroom or flex space. The community footbridge provides easy access to the Deschutes River for all your outdoor adventures. Don't miss your chance to call this beautiful property your own and experience the gateway to Central Oregon's recreational paradise
Location
State OR
County Deschutes
Community Wild River
Rooms
Basement None
Interior
Interior Features Ceiling Fan(s), Double Vanity, Enclosed Toilet(s), Fiberglass Stall Shower, Jetted Tub, Kitchen Island, Open Floorplan, Primary Downstairs, Shower/Tub Combo, Soaking Tub, Solid Surface Counters, Tile Counters, Vaulted Ceiling(s), Walk-In Closet(s)
Heating Forced Air, Heat Pump, Propane, Wood
Cooling Central Air, Heat Pump
Window Features Vinyl Frames
Exterior
Exterior Feature Deck, Fire Pit
Garage Asphalt, Driveway, Garage Door Opener
Garage Spaces 2.0
Amenities Available Snow Removal
Roof Type Composition
Parking Type Asphalt, Driveway, Garage Door Opener
Total Parking Spaces 2
Garage Yes
Building
Lot Description Adjoins Public Lands, Landscaped, Water Feature
Entry Level Two
Foundation Stemwall
Water Private
Architectural Style A-Frame, Chalet, Craftsman, Northwest, Traditional, Other
Structure Type Frame
New Construction No
Schools
High Schools Lapine Sr High
Others
Senior Community No
Tax ID 143964
Security Features Carbon Monoxide Detector(s),Smoke Detector(s)
Acceptable Financing Cash, Conventional, VA Loan
Listing Terms Cash, Conventional, VA Loan
Special Listing Condition Standard
Read Less Info
Want to know what your home might be worth? Contact us for a FREE valuation!

Our team is ready to help you sell your home for the highest possible price ASAP

Bought with Central Oregon Association of REALTORS







