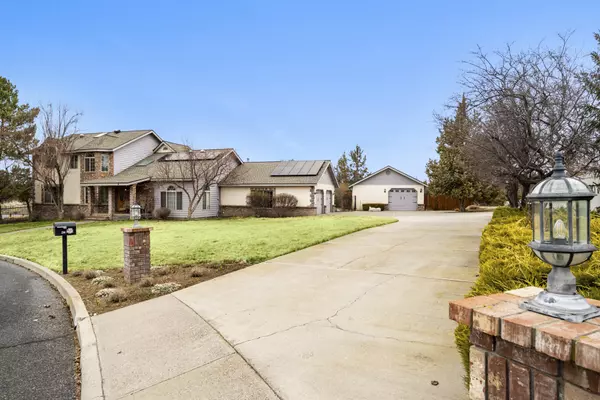$685,000
$680,000
0.7%For more information regarding the value of a property, please contact us for a free consultation.
4 Beds
4 Baths
3,955 SqFt
SOLD DATE : 05/31/2023
Key Details
Sold Price $685,000
Property Type Single Family Home
Sub Type Single Family Residence
Listing Status Sold
Purchase Type For Sale
Square Footage 3,955 sqft
Price per Sqft $173
Subdivision Deascentis
MLS Listing ID 220163136
Sold Date 05/31/23
Style Craftsman,Northwest
Bedrooms 4
Full Baths 3
Half Baths 1
Year Built 1992
Annual Tax Amount $6,827
Lot Size 0.620 Acres
Acres 0.62
Lot Dimensions 0.62
Property Description
Welcome to your spacious dream home! This stunning 4-bedroom, 3.5-bathroom home is located on a .62-acre lot with beautiful views of Barnes Butte. Enjoy the tranquility of living backed up to a small canyon with no close neighbors behind. Featuring a large detached garage with 240-watt outlets and an attached 2-car garage. Inside, you will find an indoor 10'x40' saltwater lap pool with a spa, perfect for relaxation and exercise. The pool room has new fresh-air skylights and has been freshly repainted with professional grade epoxy. The kitchen boasts granite counters and new higher-end stainless steel appliances. This home is equipped with solar panels and a new roof as of 2021. The finished basement is a versatile space that can be used for an office, game room, or home theater. This home offers spacious living, perfect for those who want plenty of room without sacrificing style and comfort. Don't miss out on this incredible opportunity!
Location
State OR
County Crook
Community Deascentis
Rooms
Basement Finished
Interior
Interior Features Bidet, Breakfast Bar, Built-in Features, Ceiling Fan(s), Double Vanity, Enclosed Toilet(s), Granite Counters, Indoor Pool, Kitchen Island, Linen Closet, Primary Downstairs, Shower/Tub Combo, Smart Thermostat, Solar Tube(s), Spa/Hot Tub, Tile Shower, Vaulted Ceiling(s), Walk-In Closet(s)
Heating Forced Air, Natural Gas
Cooling Central Air
Window Features Double Pane Windows,Skylight(s),Vinyl Frames
Exterior
Exterior Feature Deck
Garage Attached, Detached, Driveway, Garage Door Opener, On Street, Shared Driveway, Storage, Workshop in Garage
Garage Spaces 3.0
Roof Type Composition
Parking Type Attached, Detached, Driveway, Garage Door Opener, On Street, Shared Driveway, Storage, Workshop in Garage
Total Parking Spaces 3
Garage Yes
Building
Lot Description Fenced, Landscaped, Sprinkler Timer(s), Sprinklers In Front, Sprinklers In Rear
Entry Level Three Or More
Foundation Stemwall
Water Public
Architectural Style Craftsman, Northwest
Structure Type Frame
New Construction No
Schools
High Schools Crook County High
Others
Senior Community No
Tax ID 17676
Security Features Carbon Monoxide Detector(s),Smoke Detector(s)
Acceptable Financing Cash, Conventional, FHA, VA Loan
Listing Terms Cash, Conventional, FHA, VA Loan
Special Listing Condition Standard
Read Less Info
Want to know what your home might be worth? Contact us for a FREE valuation!

Our team is ready to help you sell your home for the highest possible price ASAP

Bought with Central Oregon Association of REALTORS







