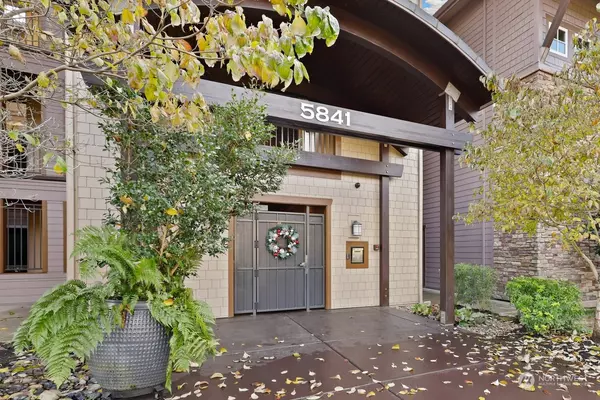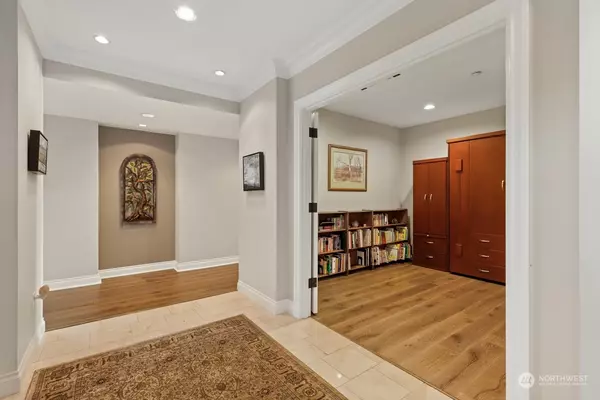Bought with ZNonMember-Office-MLS
$1,192,500
$1,249,000
4.5%For more information regarding the value of a property, please contact us for a free consultation.
3 Beds
2.5 Baths
2,356 SqFt
SOLD DATE : 05/31/2023
Key Details
Sold Price $1,192,500
Property Type Condo
Sub Type Condominium
Listing Status Sold
Purchase Type For Sale
Square Footage 2,356 sqft
Price per Sqft $506
Subdivision Downtown Vancouver
MLS Listing ID 2019262
Sold Date 05/31/23
Style 30 - Condo (1 Level)
Bedrooms 3
Full Baths 2
Half Baths 1
HOA Fees $1,210/mo
Year Built 2010
Annual Tax Amount $9,852
Property Description
Luxury Waterfront Condo. Gated community & courtyard. Walking path to DT Vancouver along the river and trails. Wrap around patio w/room for entertaining & potted gardening. Exquisite serene view of the Columbia River & Mt Jefferson. Open floor plan, engineered wood throughout, 2 primary suites.Third bedroom w/Murphy Bed stays. Two deeded pkg spaces, 400 sqft storage unit & abundant storage in the condo. HOA includes Water,Trash, Insurance,Landscaping,Ext Bldg Maintenance,Pool,Spa,Mgmt (on-site 5 days a week) & Reserve Fund Allocation.
Location
State WA
County Clark
Area _1043Citycenterwest
Rooms
Main Level Bedrooms 3
Interior
Interior Features Forced Air, Central A/C, Ceramic Tile, Balcony/Deck/Patio, Cooking-Gas, Dryer-Electric, Ice Maker, Washer, Water Heater
Flooring Ceramic Tile, Engineered Hardwood
Fireplaces Number 1
Fireplaces Type Gas
Fireplace true
Appliance Dishwasher, Dryer, Disposal, Microwave, Refrigerator, Stove/Range, Washer
Exterior
Exterior Feature Cement Planked, Stone, Wood
Garage Spaces 2.0
Community Features Club House, Elevator, Exercise Room, Fire Sprinklers, Game/Rec Rm, Gated, High Speed Int Avail, Hot Tub, Laundry Room, Outside Entry, Pool, Sauna, Gated, Trail(s)
Waterfront Yes
Waterfront Description River Access
View Y/N Yes
View Mountain(s), River, Territorial
Roof Type Tile
Parking Type Common Garage
Garage Yes
Building
Lot Description Dead End Street, Paved, Secluded, Sidewalk
Story One
Architectural Style Contemporary
New Construction No
Schools
Elementary Schools Harney Elementary
Middle Schools Mcloughlin Middle
High Schools Fort Vancouver High
School District Vancouver
Others
HOA Fee Include Common Area Maintenance, Garbage, Lawn Service, Security, Water
Senior Community No
Acceptable Financing Cash Out, Conventional
Listing Terms Cash Out, Conventional
Read Less Info
Want to know what your home might be worth? Contact us for a FREE valuation!

Our team is ready to help you sell your home for the highest possible price ASAP

"Three Trees" icon indicates a listing provided courtesy of NWMLS.







