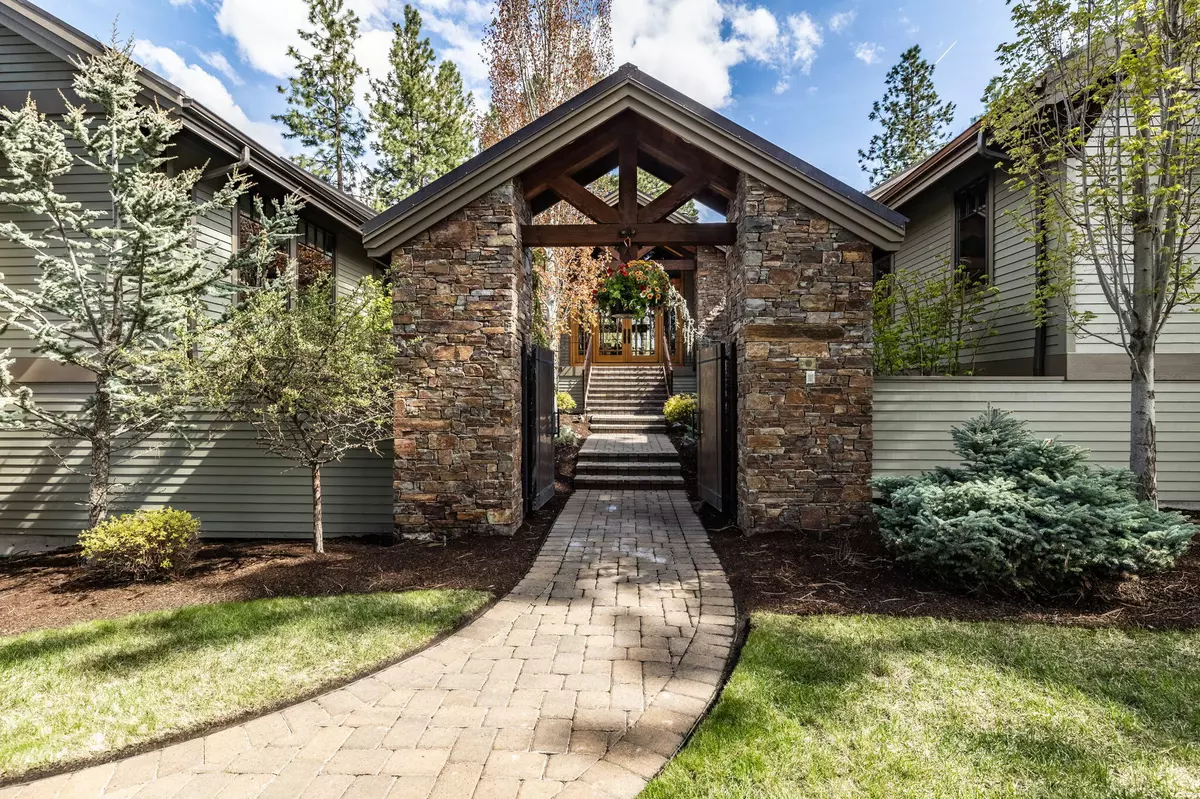$2,800,000
$3,295,000
15.0%For more information regarding the value of a property, please contact us for a free consultation.
5 Beds
5 Baths
5,518 SqFt
SOLD DATE : 06/01/2023
Key Details
Sold Price $2,800,000
Property Type Single Family Home
Sub Type Single Family Residence
Listing Status Sold
Purchase Type For Sale
Square Footage 5,518 sqft
Price per Sqft $507
Subdivision Broken Top
MLS Listing ID 220162186
Sold Date 06/01/23
Style Northwest,Traditional
Bedrooms 5
Full Baths 4
Half Baths 1
HOA Fees $594
Year Built 2007
Annual Tax Amount $15,990
Lot Size 0.610 Acres
Acres 0.61
Lot Dimensions 0.61
Property Description
Nestled above Broken Top's 15th Fairway, this spectacular NW mountain lodge home presents breathtaking interiors that perfectly complement its awe-inspiring environment. Single level living floorplan embodies rustic elegance w/ generous rooms showcasing panoramic views & outdoor entertaining areas that inc dining & bbq patios, firepit, hot-tub patio & gated courtyard entry w/cascading waterfall & peaceful stream welcoming guests. Designed around a flowing floorplan that provides luxe accommodations for guests & large-scale entertaining. Exceptional finishes thruout inc plank wood flooring, massive wooden beams & wood burning fireplace & encompass incredible kitchen w/ brkfst bar & adj. family room w/ fireplace. Media room provides perfect venue for hosting gatherings. Primary suite inc. fireplace, luxurious bath & large walk-in closet. 4 generously sized guest suites provide ample space for family & guests. 6+-car garage w/ 36 ft deep bay & wine cellar may be accessed via elevator
Location
State OR
County Deschutes
Community Broken Top
Interior
Interior Features Breakfast Bar, Built-in Features, Ceiling Fan(s), Double Vanity, Elevator, Granite Counters, Kitchen Island, Primary Downstairs, Soaking Tub, Tile Shower, Vaulted Ceiling(s), Walk-In Closet(s), Wet Bar
Heating Forced Air, Natural Gas
Cooling Central Air
Fireplaces Type Family Room, Gas, Great Room, Primary Bedroom, Wood Burning
Fireplace Yes
Window Features Double Pane Windows,Wood Frames
Exterior
Exterior Feature Built-in Barbecue, Courtyard, Deck, Fire Pit, Patio, Spa/Hot Tub
Garage Asphalt, Attached, Driveway, Garage Door Opener, Storage, Workshop in Garage, Other
Garage Spaces 6.0
Community Features Gas Available, Park, Pickleball Court(s), Playground, Short Term Rentals Not Allowed, Sport Court, Tennis Court(s), Trail(s)
Amenities Available Clubhouse, Firewise Certification, Fitness Center, Gated, Golf Course, Park, Pickleball Court(s), Playground, Pool, Restaurant, Snow Removal, Sport Court, Tennis Court(s), Trail(s)
Roof Type Tile
Parking Type Asphalt, Attached, Driveway, Garage Door Opener, Storage, Workshop in Garage, Other
Total Parking Spaces 6
Garage Yes
Building
Lot Description Landscaped, Level, On Golf Course, Sprinkler Timer(s), Sprinklers In Front, Sprinklers In Rear, Water Feature
Entry Level One
Foundation Stemwall
Water Public
Architectural Style Northwest, Traditional
Structure Type Frame
New Construction No
Schools
High Schools Summit High
Others
Senior Community No
Tax ID 204583
Security Features Carbon Monoxide Detector(s),Smoke Detector(s)
Acceptable Financing Cash, Conventional
Listing Terms Cash, Conventional
Special Listing Condition Standard
Read Less Info
Want to know what your home might be worth? Contact us for a FREE valuation!

Our team is ready to help you sell your home for the highest possible price ASAP

Bought with Central Oregon Association of REALTORS







