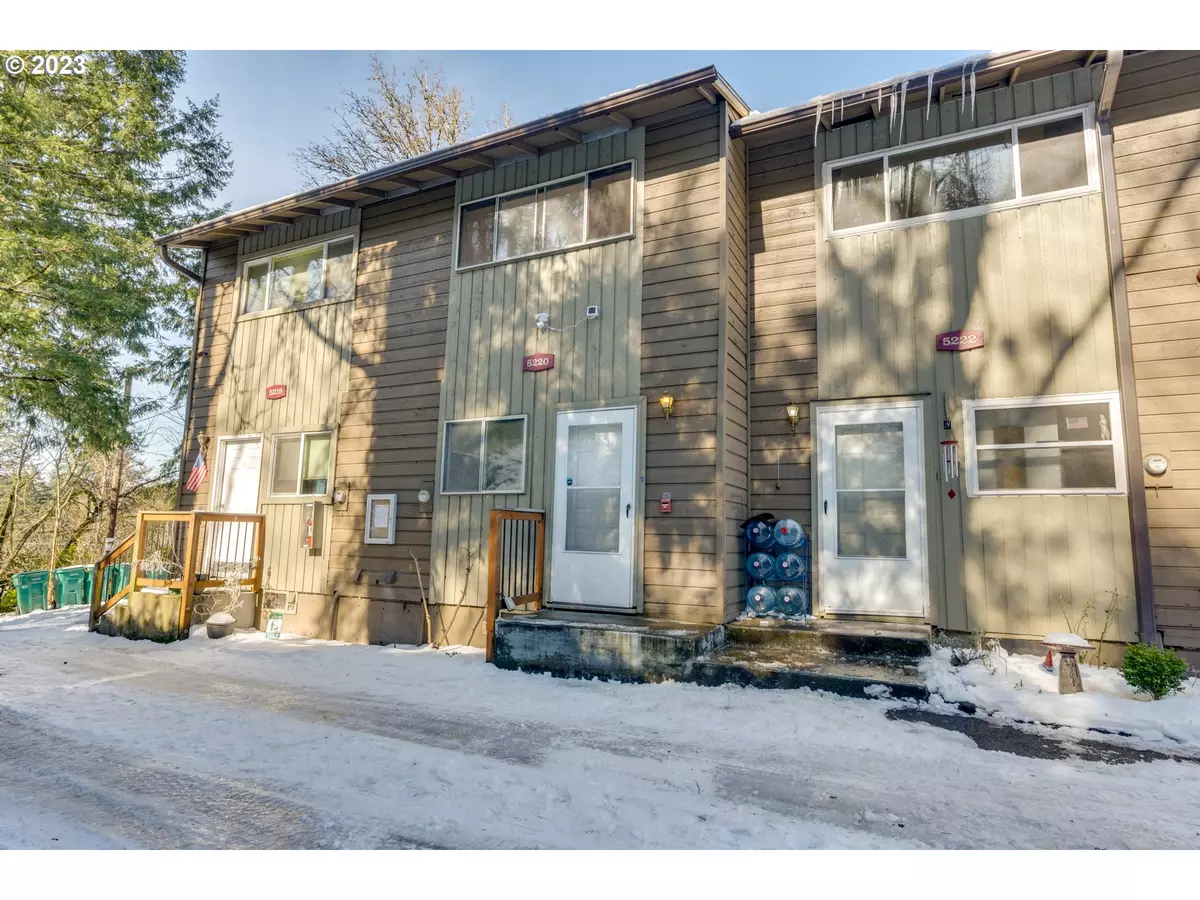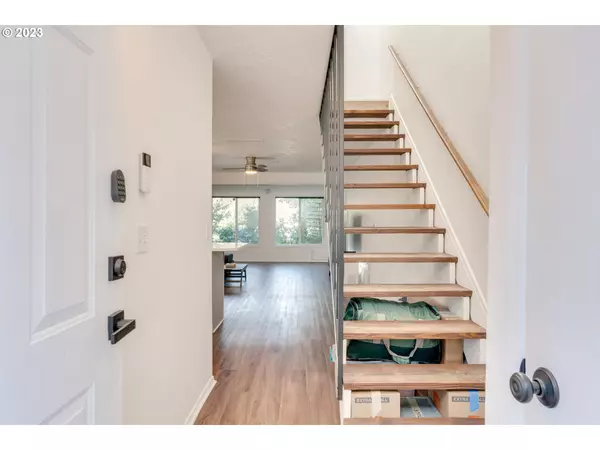Bought with Soldera Properties, Inc
$282,500
$270,000
4.6%For more information regarding the value of a property, please contact us for a free consultation.
2 Beds
1 Bath
1,031 SqFt
SOLD DATE : 05/31/2023
Key Details
Sold Price $282,500
Property Type Townhouse
Sub Type Townhouse
Listing Status Sold
Purchase Type For Sale
Square Footage 1,031 sqft
Price per Sqft $274
Subdivision San Francisco Square
MLS Listing ID 23386894
Sold Date 05/31/23
Style N W Contemporary, Townhouse
Bedrooms 2
Full Baths 1
Condo Fees $475
HOA Fees $475/mo
HOA Y/N Yes
Year Built 1973
Annual Tax Amount $2,337
Tax Year 2022
Property Description
Welcome to your new swanky digs in the heart of southwest Portland! This 2 bed, 1 bath townhouse will have you feeling like you're living in a treehouse with amazing views of the trees from the living room and primary bedroom windows. The updated kitchen with quartz counter tops is perfect for those who love to cook and entertain guests. Get ready to take your Insta game to the next level with the touch of modern design that'll have all your friends jealous. The open staircase and wood floors on the main level make this space feel bright and airy, and the skylight over the stairs adds a little sunshine to your life. Oh, and we almost forgot to mention the cherry on top! The upstairs bathroom has just been freshly updated, giving it a spa-like feel that's perfect for unwinding after a long day. And to top it all off, the entire townhome has just been painted with fresh, modern colors that make the space feel brand spanking new. You won't want to miss out on this dreamy, freshly updated oasis! Unmet rental cap (buyer to verify) makes for a perfect addition to your portfolio or gives options for longterm use.
Location
State OR
County Multnomah
Area _148
Rooms
Basement Crawl Space
Interior
Interior Features Ceiling Fan, Engineered Hardwood, Quartz, Wallto Wall Carpet, Washer Dryer
Heating Zoned
Cooling None
Appliance Dishwasher, Down Draft, Free Standing Gas Range, Free Standing Refrigerator, Quartz, Stainless Steel Appliance
Exterior
Exterior Feature Patio, Smart Lock
View Y/N true
View Trees Woods
Roof Type Composition
Parking Type Deeded, Off Street
Garage No
Building
Story 2
Foundation Concrete Perimeter
Sewer Public Sewer
Water Public Water
Level or Stories 2
New Construction No
Schools
Elementary Schools Hayhurst
Middle Schools Robert Gray
High Schools Ida B Wells
Others
Senior Community No
Acceptable Financing Cash, Conventional
Listing Terms Cash, Conventional
Read Less Info
Want to know what your home might be worth? Contact us for a FREE valuation!

Our team is ready to help you sell your home for the highest possible price ASAP








