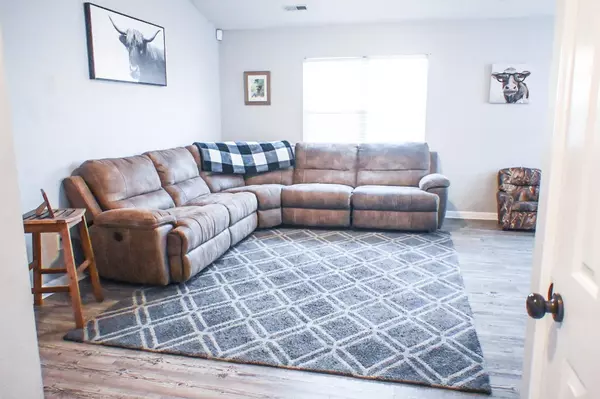Bought with Realty ONE Group DocksideSouth
$280,000
$309,000
9.4%For more information regarding the value of a property, please contact us for a free consultation.
4 Beds
2 Baths
1,581 SqFt
SOLD DATE : 05/19/2023
Key Details
Sold Price $280,000
Property Type Single Family Home
Sub Type Detached
Listing Status Sold
Purchase Type For Sale
Square Footage 1,581 sqft
Price per Sqft $177
Subdivision Stonebridge
MLS Listing ID 2304364
Sold Date 05/19/23
Style Ranch
Bedrooms 4
Full Baths 2
Construction Status Resale
HOA Y/N No
Year Built 1999
Lot Size 8,276 Sqft
Acres 0.19
Property Description
This single story ranch style home is perfectly tucked away in the Stonebridge community off of 707 in central Myrtle Beach. Being close to Market Commons, plenty of dining, activities, the beach, and the airport you could never run out of things to do! It is located in a cul-de-sac outside of the HOA which means boat/RV parking and free range to make it your own. With a ton of space within the home and the detached workshop/garage there is so much opportunity with this beautiful property!
Location
State SC
County Horry
Community Stonebridge
Area 19A Myrtle Beach Area--Socastee
Zoning SF 6
Interior
Interior Features Bedroom on Main Level, Workshop
Heating Central, Electric
Cooling Central Air
Flooring Carpet, Laminate, Vinyl
Furnishings Unfurnished
Fireplace No
Appliance Dishwasher, Freezer, Disposal, Microwave, Range, Refrigerator, Dryer, Washer
Laundry Washer Hookup
Exterior
Exterior Feature Fence, Storage
Parking Features Tandem, Boat, R V Access/ Parking
Community Features Golf Carts OK, Long Term Rental Allowed, Short Term Rental Allowed
Utilities Available Electricity Available, Sewer Available, Water Available
Amenities Available Owner Allowed Golf Cart, Owner Allowed Motorcycle, Pet Restrictions, Tenant Allowed Golf Cart, Tenant Allowed Motorcycle
Total Parking Spaces 12
Building
Lot Description Cul- De- Sac
Entry Level One
Foundation Slab
Water Public
Level or Stories One
Construction Status Resale
Schools
Elementary Schools Socastee Elementary School
Middle Schools Forestbrook Middle School
High Schools Socastee High School
Others
Tax ID 44106040047
Security Features Smoke Detector(s)
Disclosures Seller Disclosure
Financing Other
Special Listing Condition None
Pets Allowed Owner Only, Yes
Read Less Info
Want to know what your home might be worth? Contact us for a FREE valuation!

Our team is ready to help you sell your home for the highest possible price ASAP

Copyright 2024 Coastal Carolinas Multiple Listing Service, Inc. All rights reserved.







