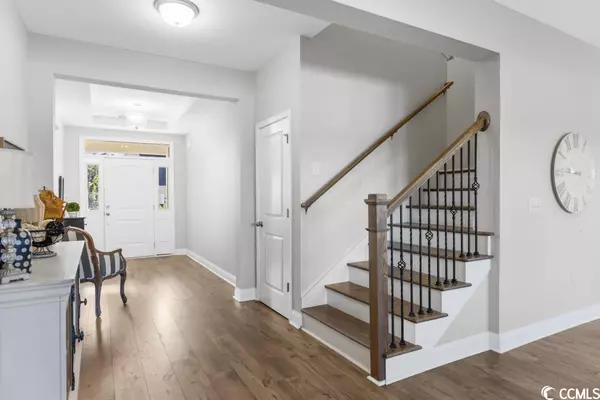Bought with Wave Beach Realty, LLC
$640,000
$649,900
1.5%For more information regarding the value of a property, please contact us for a free consultation.
5 Beds
3 Baths
3,129 SqFt
SOLD DATE : 05/15/2023
Key Details
Sold Price $640,000
Property Type Single Family Home
Sub Type Detached
Listing Status Sold
Purchase Type For Sale
Square Footage 3,129 sqft
Price per Sqft $204
Subdivision Indigo Bay
MLS Listing ID 2300641
Sold Date 05/15/23
Bedrooms 5
Full Baths 3
Construction Status Resale
HOA Fees $85/mo
HOA Y/N Yes
Year Built 2022
Lot Size 0.360 Acres
Acres 0.36
Property Description
Welcome to Indigo Bay and the Ocean Isle II! A lovely true 5 bedroom, 3 full bath home, with a large bonus room, and oversized lot is sure to delight! Located in a gated and highly desirable community in Carolina Forest, this home is full of the highest of upgrades and has only been occupied since May of 2022. Entering the spacious foyer, you'll be welcomed by gorgeous views of the 56 acre lake in the distance. Two generous sized bedrooms with walk-in closets and the over-sized primary suite are located on the main floor, a split floor plan, the laundry room, complete with brand new washer and dryer, as well as a full bath. The primary suite has beautiful views of the lake and is fitted with an incredible en suite complete with double entry doors, a true walk-in shower with two shower heads, including rain head, double vanities, separate water closet with comfort height toilet, and a huge walk-in closet with vanity area. The open concept living area is filled with an abundance of natural light yet also cozy and comfortable for gathering near the fireplace on cool nights. The oversized quartz island is perfect for preparing meals, gathering or entertaining. Some things to take note of in the chef’s delight kitchen are the white apron farmhouse sink with upgraded backsplash, gas cooktop, oversized microwave, and deluxe oven which has options for convection and air frying, steaming and more, stainless steel appliances, range hood, and immense walk-in pantry. The casual dining room is open and friendly and provides views of the water as well as entrance to the inviting covered back deck with additional patio complete with a Weber barbecue grill and standing beverage cooler. The huge yard which is irrigated, an electric dog fence and has direct access to the recreational lake! The 5 person paddle boat conveys with the home. Create your own personal oasis in the oversized yard that is awaiting your inground pool! Upstairs you will notice the open rail, wooden stairs with iron pickets. On the second floor are two sizable additional bedrooms, one full bathroom with double vanities and an additional living area. This bonus space is perfect for a family room or home theater! The home site is in close proximity to the incredible amenity center and is on .36/acre. Enjoy all Indigo Bay has to offer including kayaking (including a new public launch), canoeing, paddle boating, biking, walking the 9’ wide recreation path, the dog park (complete with agility like features) or perhaps a visit to the 2-story clubhouse amenity center with front & rear wrap around covered & screened porches, community pool & fitness center, pickleball and bocce coming Spring 2023. A true master planned community! Welcome to 556 Indigo Bay Circle~
Location
State SC
County Horry
Community Indigo Bay
Area 10B Myrtle Beach Area--Carolina Forest
Zoning Res
Interior
Interior Features Furnished, Fireplace, Split Bedrooms, Window Treatments, Breakfast Bar, Bedroom on Main Level, Entrance Foyer, Kitchen Island, Stainless Steel Appliances, Solid Surface Counters
Heating Central, Electric, Gas
Cooling Central Air
Flooring Carpet, Luxury Vinyl Plank, Tile
Furnishings Furnished
Fireplace Yes
Appliance Double Oven, Dishwasher, Freezer, Disposal, Microwave, Range, Refrigerator, Range Hood, Dryer, Washer
Laundry Washer Hookup
Exterior
Exterior Feature Fence, Sprinkler/ Irrigation, Porch, Patio
Parking Features Attached, Garage, Two Car Garage, Garage Door Opener
Garage Spaces 2.0
Pool Community, Outdoor Pool
Community Features Clubhouse, Golf Carts OK, Gated, Recreation Area, Long Term Rental Allowed, Pool
Utilities Available Cable Available, Electricity Available, Natural Gas Available, Phone Available, Sewer Available, Underground Utilities, Water Available
Amenities Available Clubhouse, Gated, Owner Allowed Golf Cart, Owner Allowed Motorcycle, Pet Restrictions, Tenant Allowed Golf Cart, Tenant Allowed Motorcycle
Waterfront Description Pond
Total Parking Spaces 6
Building
Lot Description Irregular Lot, Lake Front, Outside City Limits, Pond
Entry Level Two
Foundation Brick/ Mortar, Other, Slab
Builder Name HH Homes
Water Public
Level or Stories Two
Construction Status Resale
Schools
Elementary Schools Ocean Bay Elementary School
Middle Schools Ten Oaks Middle
High Schools Carolina Forest High School
Others
HOA Fee Include Common Areas,Legal/Accounting,Pool(s),Recreation Facilities,Trash
Tax ID 39711020019
Monthly Total Fees $85
Security Features Security System,Gated Community,Smoke Detector(s)
Acceptable Financing Assumable, Cash, Conventional, VA Loan
Disclosures Covenants/Restrictions Disclosure, Seller Disclosure
Listing Terms Assumable, Cash, Conventional, VA Loan
Financing VA
Special Listing Condition None
Pets Allowed Owner Only, Yes
Read Less Info
Want to know what your home might be worth? Contact us for a FREE valuation!

Our team is ready to help you sell your home for the highest possible price ASAP

Copyright 2024 Coastal Carolinas Multiple Listing Service, Inc. All rights reserved.







