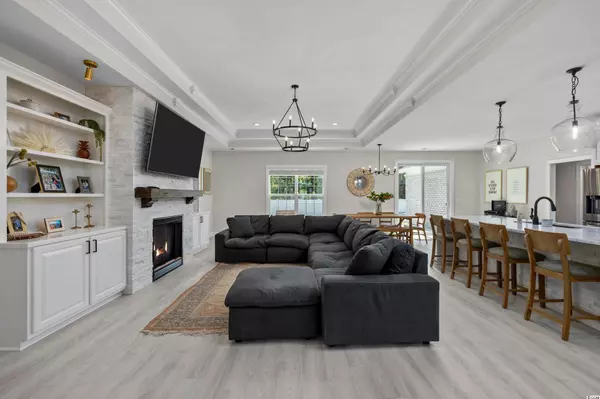Bought with Realty ONE Group Dockside
$600,000
$585,000
2.6%For more information regarding the value of a property, please contact us for a free consultation.
4 Beds
3.5 Baths
2,576 SqFt
SOLD DATE : 06/29/2022
Key Details
Sold Price $600,000
Property Type Single Family Home
Sub Type Detached
Listing Status Sold
Purchase Type For Sale
Square Footage 2,576 sqft
Price per Sqft $232
Subdivision Carolina Forest - Covington Lake East
MLS Listing ID 2208802
Sold Date 06/29/22
Style Traditional
Bedrooms 4
Full Baths 3
Half Baths 1
Construction Status Resale
HOA Fees $78/mo
HOA Y/N Yes
Year Built 2021
Lot Size 0.360 Acres
Acres 0.36
Property Description
Looking for a new home but don't want to wait a year or more to build? Look no further! This 4 Bedroom 3.5 Bath Home was built in 2021 and is move in ready! Open floor plan with Luxury Vinyl Plank flooring throughout. No carpet! The family room offers 11ft trayed ceilings with gas fireplace and is open to the kitchen and dining area. The kitchen has ample cabinet space with a huge counter height island, 5 burner, gas cooktop with a pot filler, black stainless appliances, beverage refrigerator, wine rack, beautiful granite countertops and an oversized walk-in pantry. The spacious master bedroom offers 10ft trayed ceilings, double vanity, beautiful tiled shower and large walk in closet with built in shoe rack. The second bedroom is close to the master perfect for an office or nursery, across from the second bedroom is another 10 x 10 room which could be used as a second office or exercise room. The third and fourth bedroom are on the opposite side of the house, one is an ensuite and the other has access to a full bath in the hall. This is a great floor plan for all family dynamics and all on one level. The best feature is the .36 Acre homesite already equipped with irrigation and a 6ft privacy fence. The possibilities for a backyard oasis are unlimited. Covington Lake East is a quiet, gated, natural gas community located in the award winning Carolina Forest School District. This home will not last! Call today to set up your private viewing!
Location
State SC
County Horry
Community Carolina Forest - Covington Lake East
Area 10B Myrtle Beach Area--Carolina Forest
Zoning Residentia
Interior
Interior Features Fireplace, Split Bedrooms, Window Treatments, Breakfast Bar, Bedroom on Main Level, Entrance Foyer, Kitchen Island, Stainless Steel Appliances, Solid Surface Counters
Heating Central, Electric
Cooling Central Air
Flooring Luxury Vinyl Plank
Furnishings Unfurnished
Fireplace Yes
Appliance Double Oven, Dishwasher, Disposal, Microwave, Range, Refrigerator
Laundry Washer Hookup
Exterior
Exterior Feature Fence, Sprinkler/ Irrigation, Patio
Parking Features Attached, Garage, Two Car Garage, Garage Door Opener
Garage Spaces 2.0
Pool Community, Outdoor Pool
Community Features Golf Carts OK, Gated, Long Term Rental Allowed, Pool
Utilities Available Cable Available, Electricity Available, Natural Gas Available, Phone Available, Sewer Available, Underground Utilities, Water Available
Amenities Available Gated, Owner Allowed Golf Cart, Owner Allowed Motorcycle, Pet Restrictions
Total Parking Spaces 6
Building
Lot Description Cul- De- Sac, Irregular Lot, Outside City Limits
Entry Level One
Foundation Slab
Water Public
Level or Stories One
Construction Status Resale
Schools
Elementary Schools Carolina Forest Elementary School
Middle Schools Ten Oaks Middle
High Schools Carolina Forest High School
Others
HOA Fee Include Common Areas,Legal/Accounting,Recreation Facilities
Tax ID 39816010016
Monthly Total Fees $78
Security Features Gated Community,Smoke Detector(s)
Acceptable Financing Cash, Conventional
Disclosures Covenants/Restrictions Disclosure, Seller Disclosure
Listing Terms Cash, Conventional
Financing Conventional
Special Listing Condition None
Pets Allowed Owner Only, Yes
Read Less Info
Want to know what your home might be worth? Contact us for a FREE valuation!

Our team is ready to help you sell your home for the highest possible price ASAP

Copyright 2024 Coastal Carolinas Multiple Listing Service, Inc. All rights reserved.







