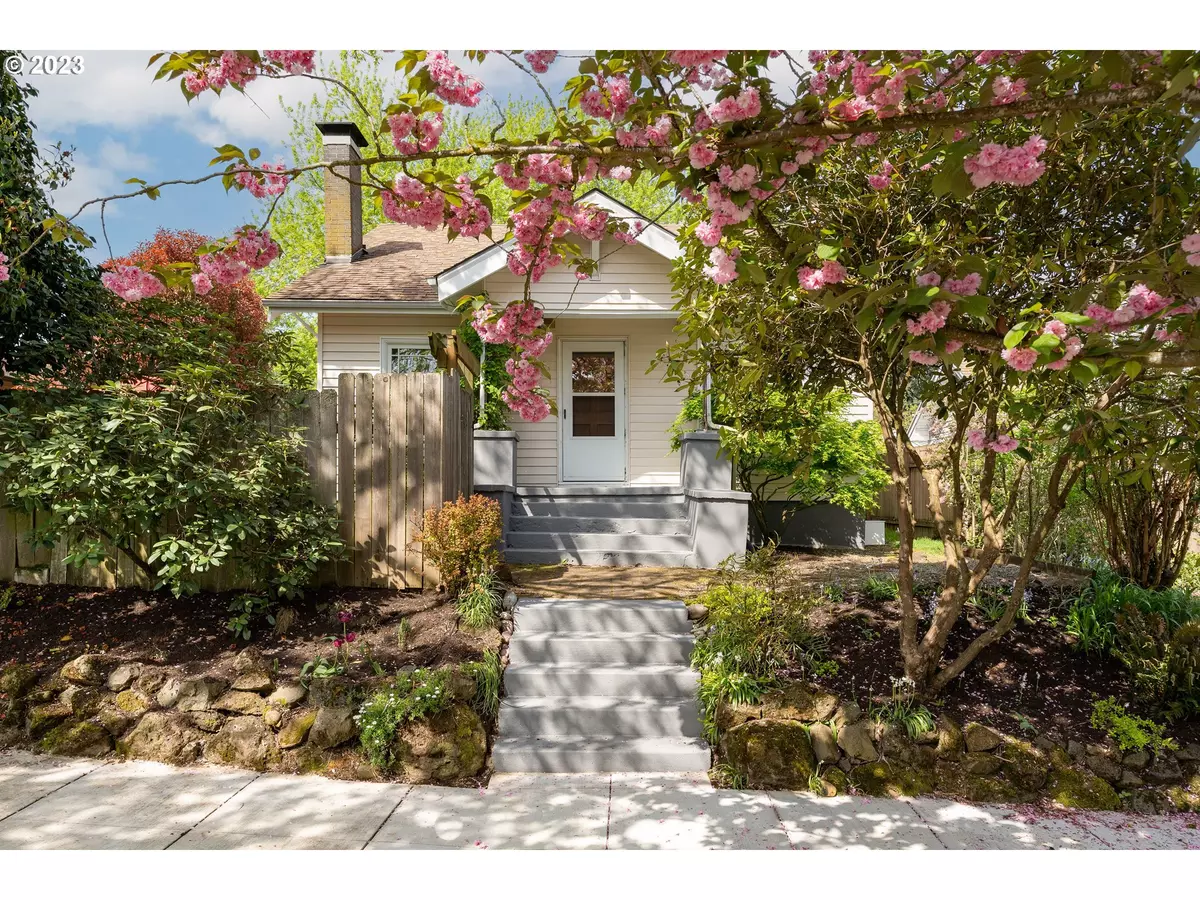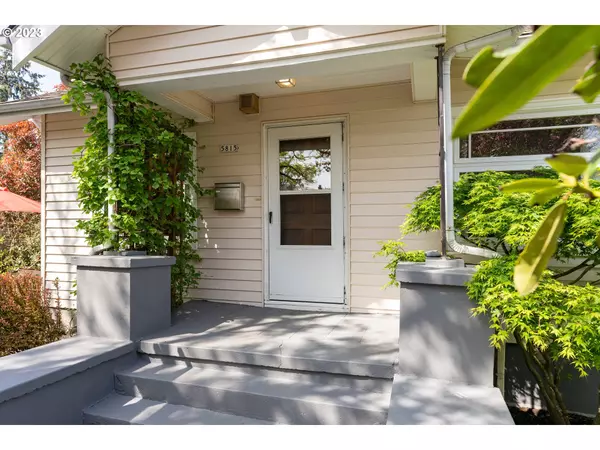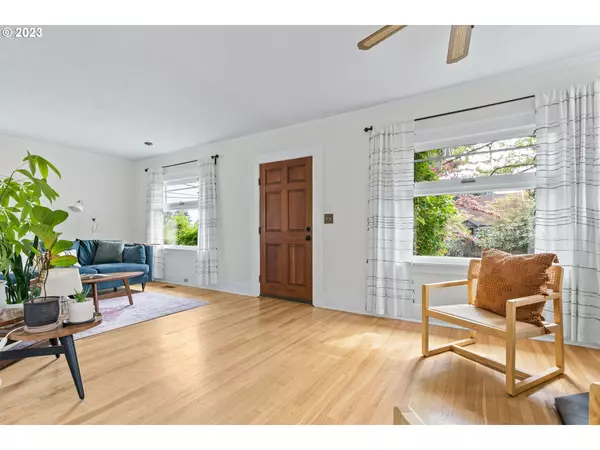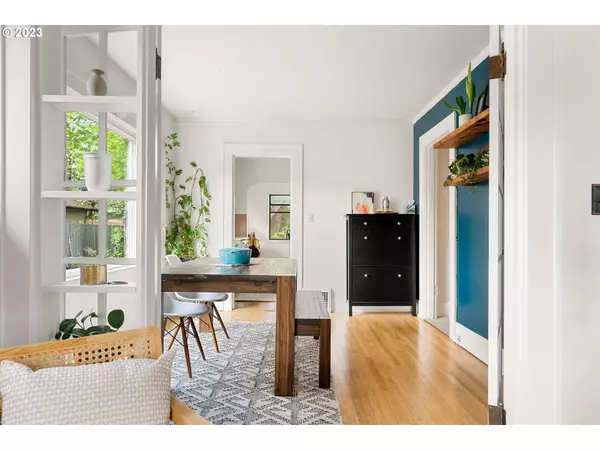Bought with Urban Nest Realty
$576,000
$465,000
23.9%For more information regarding the value of a property, please contact us for a free consultation.
2 Beds
1 Bath
1,896 SqFt
SOLD DATE : 06/08/2023
Key Details
Sold Price $576,000
Property Type Single Family Home
Sub Type Single Family Residence
Listing Status Sold
Purchase Type For Sale
Square Footage 1,896 sqft
Price per Sqft $303
Subdivision Concordia
MLS Listing ID 23699991
Sold Date 06/08/23
Style Bungalow
Bedrooms 2
Full Baths 1
HOA Y/N No
Year Built 1924
Annual Tax Amount $3,351
Tax Year 2022
Lot Size 4,791 Sqft
Property Description
Open Sat+Sun 12-2. This charming 1924 bungalow is just 2 blocks from the serene Alberta Park and 4 blocks from the vibrant Alberta business district. The home offers the perfect balance of tranquility and urban conveniences. Boasting 2 bedrooms and 1 fully updated bathroom, plus a bonus room or pass through 3rd bedroom upstairs. The living room is warm and inviting, featuring a wood-burning stove insert and built-in shelving. French doors lead to the dining room, perfect for hosting dinners. The fruiting landscaped yard is a true oasis, complete with a natural stone patio and paver drive off the alley that leads to a convenient EV charging station. A covered deck at the back door provides additional space for relaxing and entertaining guests. The unfinished basement offers plenty of options for a home gym, workshop, or additional storage. This season you can harvest your very own raspberries, marion-berries, blueberries, guava, kiwi, and more! Don't miss out on the opportunity to make it yours! [Home Energy Score = 4. HES Report at https://rpt.greenbuildingregistry.com/hes/OR10214600]
Location
State OR
County Multnomah
Area _142
Zoning R2.5
Rooms
Basement Partial Basement, Unfinished
Interior
Interior Features Hardwood Floors, Heated Tile Floor, Laundry, Wallto Wall Carpet
Heating Forced Air
Cooling None
Fireplaces Number 1
Fireplaces Type Wood Burning
Appliance Free Standing Range, Free Standing Refrigerator
Exterior
Exterior Feature Fenced, Garden, Tool Shed, Yard
View Y/N false
Roof Type Composition
Parking Type Off Street, Secured
Garage No
Building
Lot Description Trees
Story 1
Foundation Concrete Perimeter
Sewer Public Sewer
Water Public Water
Level or Stories 1
New Construction No
Schools
Elementary Schools Vernon
Middle Schools Vernon
High Schools Jefferson
Others
Senior Community No
Acceptable Financing Cash, Conventional, VALoan
Listing Terms Cash, Conventional, VALoan
Read Less Info
Want to know what your home might be worth? Contact us for a FREE valuation!

Our team is ready to help you sell your home for the highest possible price ASAP








