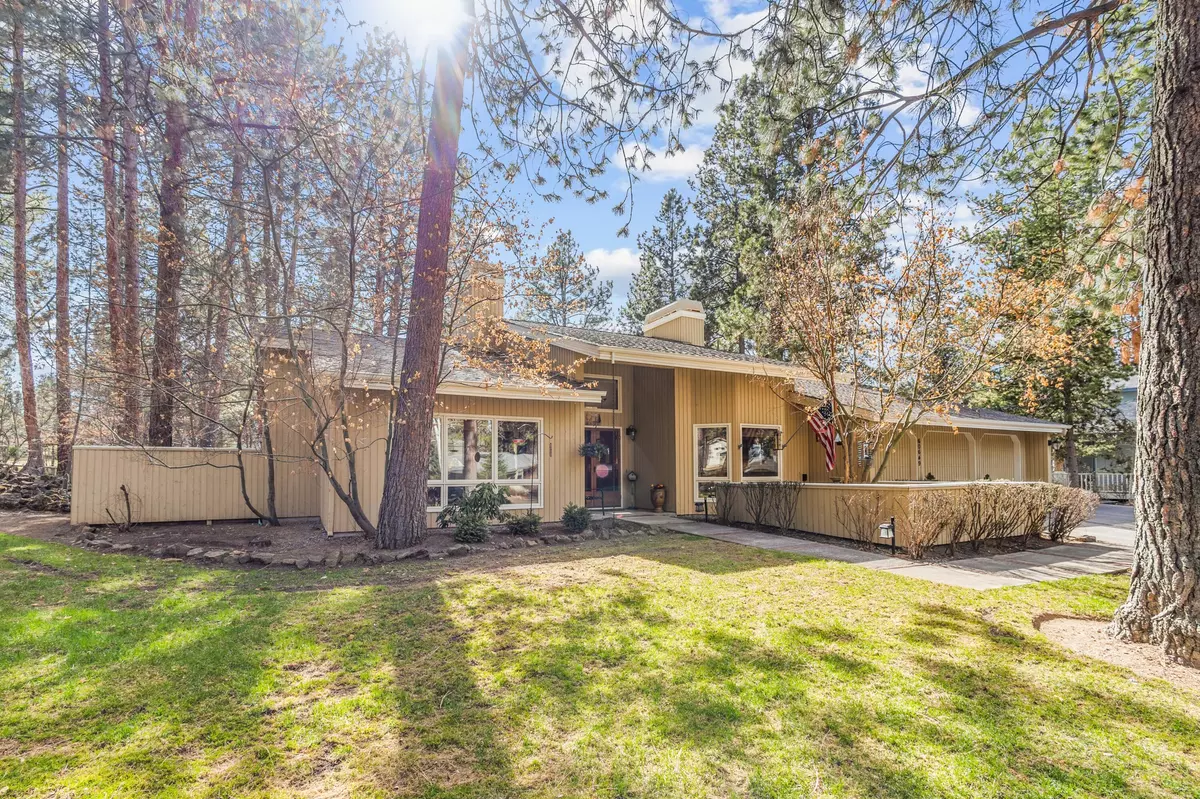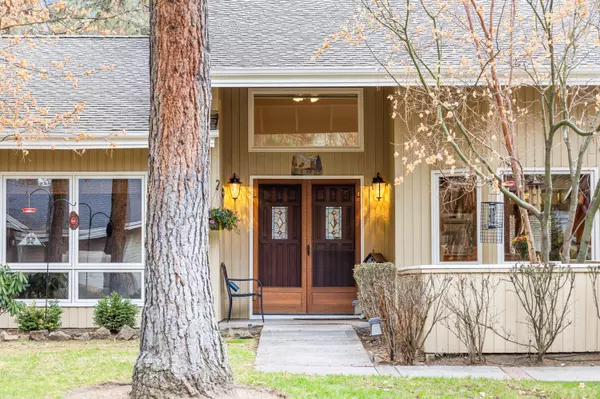$849,900
$849,900
For more information regarding the value of a property, please contact us for a free consultation.
3 Beds
2 Baths
2,248 SqFt
SOLD DATE : 06/09/2023
Key Details
Sold Price $849,900
Property Type Single Family Home
Sub Type Single Family Residence
Listing Status Sold
Purchase Type For Sale
Square Footage 2,248 sqft
Price per Sqft $378
Subdivision Mtn High
MLS Listing ID 220162608
Sold Date 06/09/23
Style Northwest,Ranch,Traditional
Bedrooms 3
Full Baths 2
HOA Fees $181
Year Built 1985
Annual Tax Amount $6,734
Lot Size 0.400 Acres
Acres 0.4
Lot Dimensions 0.4
Property Description
This beautiful single level home sits on lush, tree-filled site at the end of a quiet cul-de-sac. With its thoughtful design and tasteful updates it is a special place to call home. Relax by the water feature on rear deck and admire the lovely spacious rear yard with lush grass and peaceful trees. Inside bright skylights, soaring vaulted ceilings with abundant windows create a serene and inviting ambiance. Recently remodeled kitchen boasts upgraded appliances, abundance of shelving, cabinetry, solid granite surfaces and cheerful sunny dining nook. Retreat to the dedicated primary suite w/private en suite or curl up in the library/den with custom built in shelving. This home also features two updated bathrooms and new carpet in LR. What's more when you go through the gates of Mountain High community offers a variety of amenities including pickleball, tennis, pool/sauna, gazebo, green spaces and so much more!
Location
State OR
County Deschutes
Community Mtn High
Direction East on Knott Rd to Main Gates of Mountain High, Left after pool, Left on Teton Court, Right on Thunderbird.
Rooms
Basement None
Interior
Interior Features Breakfast Bar, Built-in Features, Ceiling Fan(s), Double Vanity, Granite Counters, Linen Closet, Open Floorplan, Pantry, Shower/Tub Combo, Soaking Tub, Tile Shower, Vaulted Ceiling(s), Walk-In Closet(s), Wired for Sound
Heating Forced Air, Natural Gas
Cooling Central Air
Fireplaces Type Gas, Living Room
Fireplace Yes
Window Features Double Pane Windows,Skylight(s),Wood Frames
Exterior
Exterior Feature Deck, Patio
Garage Attached, Driveway, Garage Door Opener
Garage Spaces 3.0
Community Features Pickleball Court(s), Tennis Court(s)
Amenities Available Clubhouse, Gated, Golf Course, Landscaping, Park, Pickleball Court(s), Pool, Tennis Court(s)
Roof Type Composition
Parking Type Attached, Driveway, Garage Door Opener
Total Parking Spaces 3
Garage Yes
Building
Lot Description Landscaped, Level, Sprinkler Timer(s), Sprinklers In Front, Sprinklers In Rear, Water Feature
Entry Level One
Foundation Stemwall
Water Public
Architectural Style Northwest, Ranch, Traditional
Structure Type Frame
New Construction No
Schools
High Schools Caldera High
Others
Senior Community No
Tax ID 163442
Security Features Carbon Monoxide Detector(s),Smoke Detector(s)
Acceptable Financing Cash, Conventional
Listing Terms Cash, Conventional
Special Listing Condition Standard
Read Less Info
Want to know what your home might be worth? Contact us for a FREE valuation!

Our team is ready to help you sell your home for the highest possible price ASAP

Bought with Central Oregon Association of REALTORS







