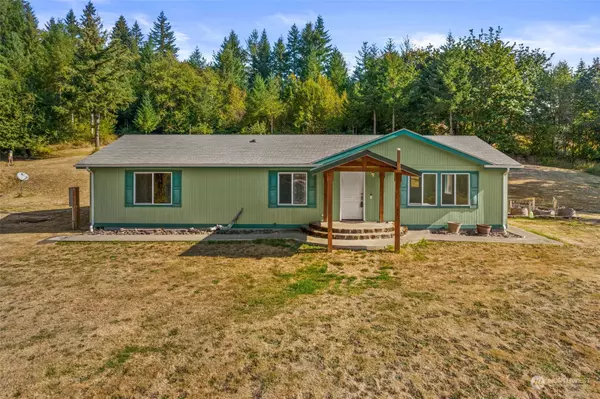Bought with Best Choice Realty
$425,000
$490,000
13.3%For more information regarding the value of a property, please contact us for a free consultation.
2 Beds
2 Baths
1,456 SqFt
SOLD DATE : 05/23/2023
Key Details
Sold Price $425,000
Property Type Manufactured Home
Sub Type Manufactured On Land
Listing Status Sold
Purchase Type For Sale
Square Footage 1,456 sqft
Price per Sqft $291
Subdivision Vader
MLS Listing ID 2002858
Sold Date 05/23/23
Style 21 - Manuf-Double Wide
Bedrooms 2
Full Baths 2
Year Built 2005
Annual Tax Amount $3,168
Lot Size 10.280 Acres
Property Description
MOTIVATED SELLER!! Private end of the road location with this 2005 Marlette just shy of 1500 sq.ft. of living. The home offers 2+ bedrooms, 2 baths, large open concept kitchen with island and vaulted ceilings that lets all the natural lighting shine throughout. Large detached dbl. car garage with work space, barn/outbuilding with 2 box stalls and room for 3 more. Beautiful grounds with fruit trees, pond, lightly treed, pasture land with room for your animals to roam on this 10.28 gorgeous acres. This property is situated on 3 separate parcels, possible to build on the other two. Take time to view this one!
Location
State WA
County Lewis
Area 432 - Napavine
Rooms
Basement None
Main Level Bedrooms 2
Interior
Interior Features Forced Air, Wall to Wall Carpet, Bath Off Primary, Ceiling Fan(s), Double Pane/Storm Window, Dining Room, Skylight(s), Vaulted Ceiling(s), Walk-In Pantry, Water Heater
Flooring Vinyl, Carpet
Fireplace false
Appliance Dishwasher, Refrigerator, Stove/Range
Exterior
Exterior Feature Wood
Garage Spaces 2.0
Amenities Available Barn, Fenced-Fully, Outbuildings, RV Parking, Shop
Waterfront No
View Y/N Yes
View Territorial
Roof Type Composition
Parking Type RV Parking, Detached Garage
Garage Yes
Building
Lot Description Dead End Street
Story One
Sewer Septic Tank
Water Individual Well
New Construction No
Schools
Elementary Schools Buyer To Verify
Middle Schools Buyer To Verify
High Schools Buyer To Verify
School District Castle Rock
Others
Senior Community No
Acceptable Financing Cash Out, Conventional, FHA, VA Loan
Listing Terms Cash Out, Conventional, FHA, VA Loan
Read Less Info
Want to know what your home might be worth? Contact us for a FREE valuation!

Our team is ready to help you sell your home for the highest possible price ASAP

"Three Trees" icon indicates a listing provided courtesy of NWMLS.







