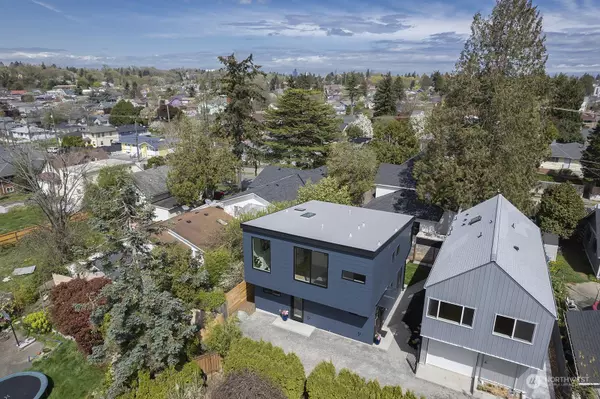Bought with Realogics Sotheby's Int'l Rlty
$897,000
$889,000
0.9%For more information regarding the value of a property, please contact us for a free consultation.
4 Beds
2.5 Baths
1,860 SqFt
SOLD DATE : 06/20/2023
Key Details
Sold Price $897,000
Property Type Single Family Home
Sub Type Residential
Listing Status Sold
Purchase Type For Sale
Square Footage 1,860 sqft
Price per Sqft $482
Subdivision Hillman City
MLS Listing ID 2060291
Sold Date 06/20/23
Style 12 - 2 Story
Bedrooms 4
Full Baths 2
Half Baths 1
Construction Status Completed
Year Built 2023
Annual Tax Amount $3,526
Lot Size 2,350 Sqft
Property Description
This striking free standing new custom home, is set back from the street, providing privacy while maximizing light from expansive windows. Extensive use of sustainable methods & a curated design includes efficient mini splits (w AC), designer lighting, custom storage built-ins, & concrete floors. Open gathering areas flow naturally btw the gourmet kitchen to the private yard. Custom steel railing leads to the deluxe Primary w large en-suite bath + 2 add’l bedrooms & full bath. Soak in the sun & views from massive windows & soaring ceilings. Relax in the lounge area or spa-inspired bath w rain shower & huge soaking tub. 4th bedroom w outside entrance can be WFH office, guest or media room. Serene street & blocks to Light Rail & shopping.
Location
State WA
County King
Area 380 - Southeast Seattle
Rooms
Basement None
Main Level Bedrooms 1
Interior
Interior Features Ceramic Tile, Concrete, Bath Off Primary, Ceiling Fan(s), Double Pane/Storm Window, Dining Room, Skylight(s), Vaulted Ceiling(s), Walk-In Pantry, Walk-In Closet(s), Water Heater
Flooring Ceramic Tile, Concrete, Engineered Hardwood
Fireplace false
Appliance Dishwasher, Disposal, Refrigerator, Stove/Range
Exterior
Exterior Feature Cement Planked, Wood
Amenities Available Deck, Fenced-Partially
Waterfront No
View Y/N Yes
View See Remarks, Territorial
Roof Type Flat
Parking Type None
Building
Lot Description Alley, Curbs, Paved, Sidewalk
Story Two
Builder Name Bindoo Properties LLC
Sewer Sewer Connected
Water Public
Architectural Style Modern
New Construction Yes
Construction Status Completed
Schools
School District Seattle
Others
Senior Community No
Acceptable Financing Cash Out, Conventional, VA Loan
Listing Terms Cash Out, Conventional, VA Loan
Read Less Info
Want to know what your home might be worth? Contact us for a FREE valuation!

Our team is ready to help you sell your home for the highest possible price ASAP

"Three Trees" icon indicates a listing provided courtesy of NWMLS.







