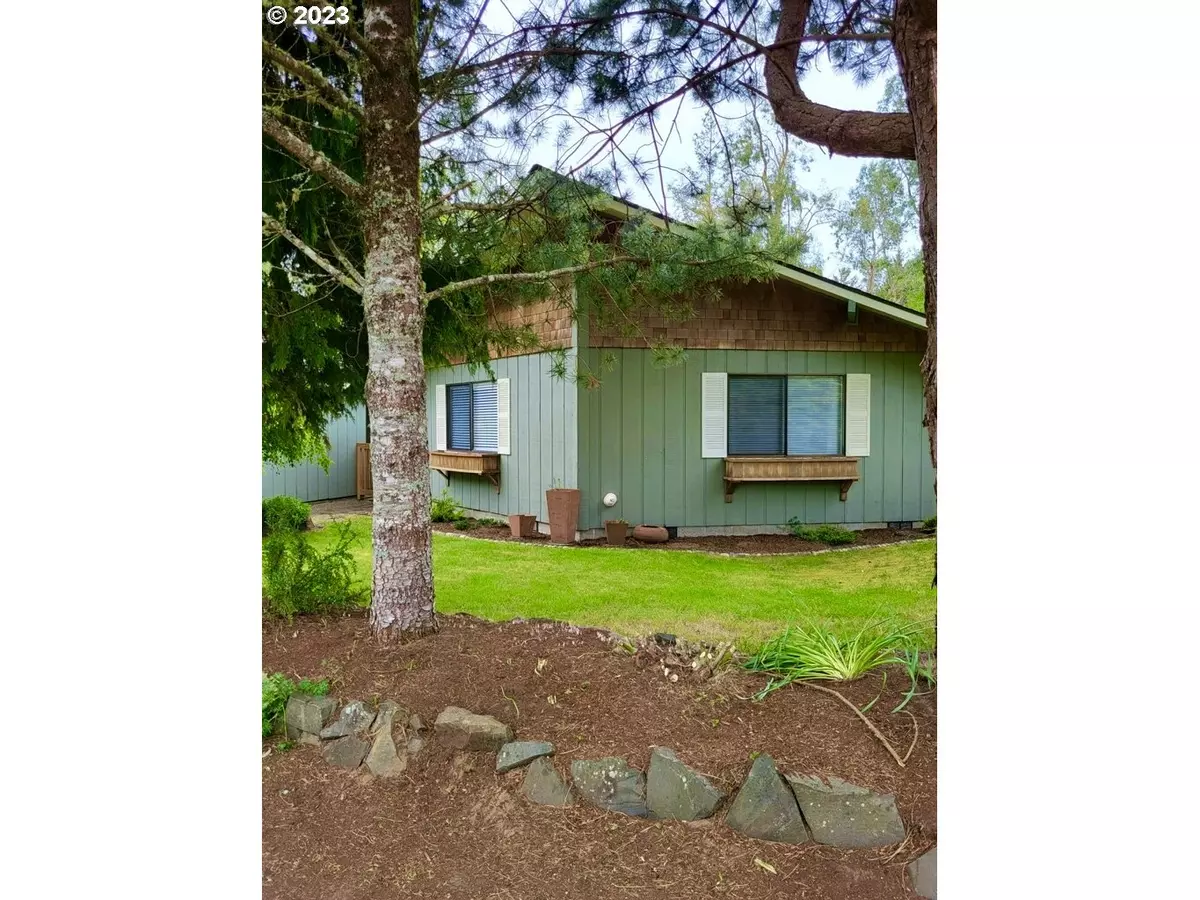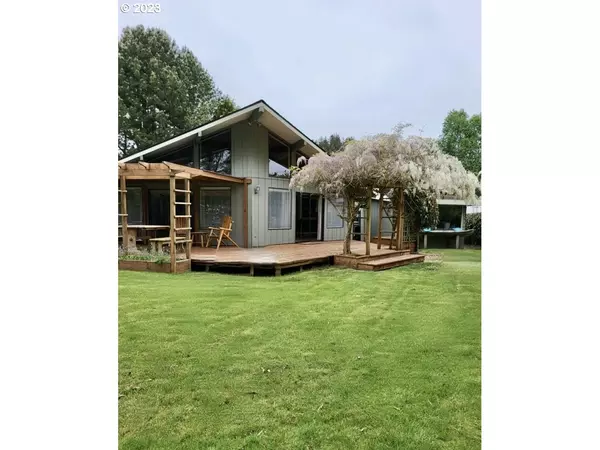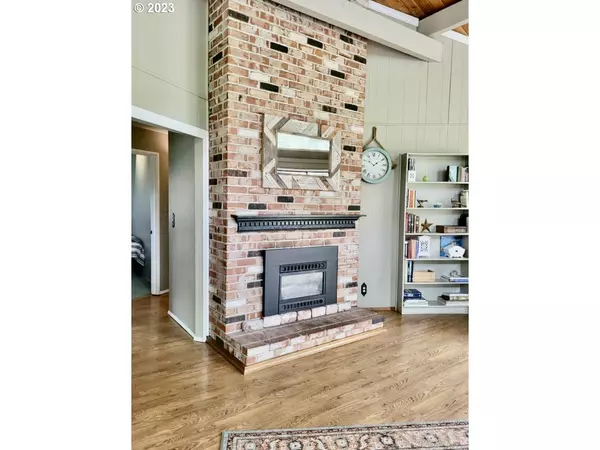Bought with Windermere Realty Trust
$419,000
$439,000
4.6%For more information regarding the value of a property, please contact us for a free consultation.
3 Beds
1 Bath
1,039 SqFt
SOLD DATE : 06/20/2023
Key Details
Sold Price $419,000
Property Type Single Family Home
Sub Type Single Family Residence
Listing Status Sold
Purchase Type For Sale
Square Footage 1,039 sqft
Price per Sqft $403
Subdivision Cullaby Lake
MLS Listing ID 23614015
Sold Date 06/20/23
Style Custom Style, Ranch
Bedrooms 3
Full Baths 1
Condo Fees $200
HOA Fees $16/ann
HOA Y/N Yes
Year Built 1969
Annual Tax Amount $2,367
Tax Year 2022
Lot Size 8,712 Sqft
Property Description
Recreational paradise! Very inviting feel to this unique one-level home in established quiet neighborhood. Kayaking/boating from your own dock on canal leading to Cullaby Lake. Large private yard w-plenty of room for garden, dog run, and fun activities. High 16' beam ceilings, open living area, A/C, workshop, storage shed. Includes all appliances. Wonderfully serene setting with close proximity to ocean (and Sunset Beach clamming), swimming, fishing and boating at 2 n-hood parks, hiking, golf, minutes to Costco, H Depot, Freddies and other shopping, 10 minutes to Astoria restaurants. Perfect location for starter, downsizing, or vacation home! OPEN SUNDAY 5/28 from 12-3PM.
Location
State OR
County Clatsop
Area _181
Rooms
Basement None
Interior
Interior Features Ceiling Fan, High Ceilings, Laminate Flooring, Washer Dryer
Heating Forced Air
Cooling Central Air
Fireplaces Number 1
Fireplaces Type Gas
Appliance Dishwasher, Free Standing Gas Range, Free Standing Refrigerator
Exterior
Exterior Feature Covered Deck, Deck, Dock, Fenced, Outbuilding, Tool Shed, Workshop
Garage Carport
Garage Spaces 1.0
Waterfront Yes
Waterfront Description Other
View Y/N true
View Creek Stream, Trees Woods
Roof Type Composition
Parking Type Carport, Driveway
Garage Yes
Building
Lot Description Private, Trees
Story 1
Foundation Block
Sewer Public Sewer
Water Public Water
Level or Stories 1
New Construction No
Schools
Elementary Schools Pacific Ridge
Middle Schools Seaside
High Schools Seaside
Others
HOA Name Community owned park with great lake view.
Acceptable Financing Cash, Conventional
Listing Terms Cash, Conventional
Read Less Info
Want to know what your home might be worth? Contact us for a FREE valuation!

Our team is ready to help you sell your home for the highest possible price ASAP








