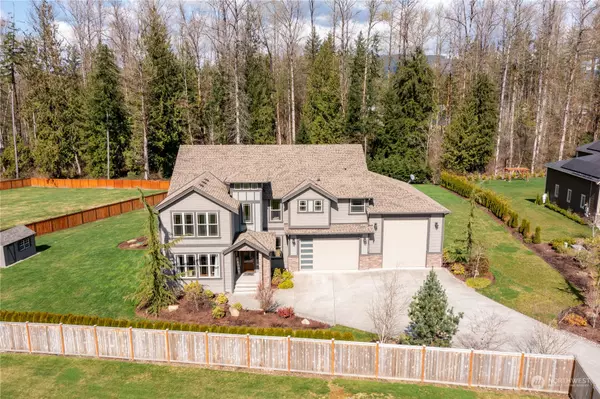Bought with Keller Williams Greater Seattl
$1,168,000
$1,168,000
For more information regarding the value of a property, please contact us for a free consultation.
4 Beds
2.5 Baths
3,754 SqFt
SOLD DATE : 06/21/2023
Key Details
Sold Price $1,168,000
Property Type Single Family Home
Sub Type Residential
Listing Status Sold
Purchase Type For Sale
Square Footage 3,754 sqft
Price per Sqft $311
Subdivision Getchell
MLS Listing ID 2055242
Sold Date 06/21/23
Style 12 - 2 Story
Bedrooms 4
Full Baths 2
Half Baths 1
Year Built 2017
Annual Tax Amount $8,519
Lot Size 0.940 Acres
Property Description
[BETTER THAN NEW] in the desirable Glenmore community. Shy 1 ACRE lot [CLEARED + LEVEL]. Fully finished RV garage with workspace. Partially fenced + invisible fencing. 4 BED - 2.5 BATH - 3,754SF - A/C. NO HOA. Enter into the first of two main-floor living spaces. Grand staircase, mezzanine, NATURAL LIGHT. Main-floor office. The second living area is open to the dining and chef's kitchen. Expansive granite slab countertops speckled with black and gray. Stainless Steel Appliances. COFFEE/APPLIANCE BAR. Covered deck overlooks the park-like backyard. Secluded primary suite is situated upstairs at the end of the hall. Bright and Peaceful. DOUBLE CLOSETS. Spa-like en suite bath is appointed with a soaking tub, TILED SHOWER ROOM, + double vanity.
Location
State WA
County Snohomish
Area 760 - Northeast Snohomish?
Rooms
Basement None
Interior
Interior Features Ceramic Tile, Hardwood, Wall to Wall Carpet, Bath Off Primary, Ceiling Fan(s), Double Pane/Storm Window, Dining Room, Hot Tub/Spa, Walk-In Pantry, Walk-In Closet(s), Fireplace, Water Heater
Flooring Ceramic Tile, Hardwood, Carpet
Fireplaces Number 1
Fireplaces Type Gas
Fireplace true
Appliance Dishwasher_, Disposal, Microwave_, Refrigerator_, StoveRange_
Exterior
Exterior Feature Cement Planked, Stone, Wood
Garage Spaces 4.0
Community Features CCRs
Amenities Available Cable TV, Deck, Fenced-Partially, High Speed Internet, Hot Tub/Spa, Propane, RV Parking
Waterfront No
View Y/N No
Roof Type Composition
Parking Type RV Parking, Driveway, Attached Garage, Off Street
Garage Yes
Building
Lot Description Paved, Secluded
Story Two
Sewer Septic Tank
Water Public
New Construction No
Schools
School District Granite Falls
Others
Senior Community No
Acceptable Financing Cash Out, Conventional, VA Loan
Listing Terms Cash Out, Conventional, VA Loan
Read Less Info
Want to know what your home might be worth? Contact us for a FREE valuation!

Our team is ready to help you sell your home for the highest possible price ASAP

"Three Trees" icon indicates a listing provided courtesy of NWMLS.







