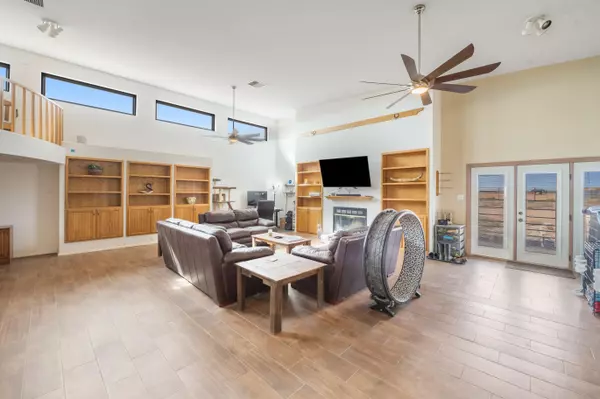Bought with H. Gray & Company Realtors
$425,000
$425,000
For more information regarding the value of a property, please contact us for a free consultation.
2 Beds
2 Baths
2,437 SqFt
SOLD DATE : 06/20/2023
Key Details
Sold Price $425,000
Property Type Single Family Home
Sub Type Detached
Listing Status Sold
Purchase Type For Sale
Square Footage 2,437 sqft
Price per Sqft $174
Subdivision Rancho Rio Grande
MLS Listing ID 1029851
Sold Date 06/20/23
Style Pueblo,Ranch
Bedrooms 2
Full Baths 2
Construction Status Resale
HOA Y/N No
Year Built 1997
Annual Tax Amount $1,883
Lot Size 10.000 Acres
Acres 10.0
Lot Dimensions Other
Property Description
Extensively Updated SW Style Ranch Home w/10 TOTAL ACRES in West Belen! 4 Car Garage, Horse Facilities, Smart 100% Electric Home with New 9.6KW Solar System and on Well Water so Utility Costs are LOW! Fresh Air & Rarest of Views! Natural Light Fills Main Interiors through Polarized Clear Story Windows and a Full-Light Glass Patio Doors! Cathedral Ceilings, Built-In Custom Cabinetry, an Interior Observation Loft, 700 SF Master in-Suite plus a 24x80 Barn! Substantial Recent Upgrades: Metal Roof, Planked Tile Flooring, Walk-In Shower, Renewal by Anderson Windows, HVAC Heat Pump/ Ref. Air, Insulated Garage Doors, Eco H20 Treatment System, Water Heater, MBR Remodel & More! Inspections and Repairs Complete
Location
State NM
County Valencia
Area 730 - West Belen
Rooms
Ensuite Laundry Washer Hookup, Dryer Hookup, ElectricDryer Hookup
Interior
Interior Features Attic, Bookcases, Ceiling Fan(s), Great Room, High Ceilings, High Speed Internet, Home Office, Jack and Jill Bath, Country Kitchen, Kitchen Island, Living/ Dining Room, Main Level Master, Sitting Area in Master, Shower Only, Separate Shower, Utility Room, Walk- In Closet(s)
Laundry Location Washer Hookup,Dryer Hookup,ElectricDryer Hookup
Heating Combination, Central, Forced Air, Heat Pump
Cooling Central Air, Heat Pump, Refrigerated
Flooring Tile
Fireplaces Number 1
Fireplaces Type Custom, Wood Burning
Fireplace Yes
Appliance Dishwasher, Free-Standing Electric Range, Disposal, Microwave, Refrigerator
Laundry Washer Hookup, Dryer Hookup, Electric Dryer Hookup
Exterior
Exterior Feature Fully Fenced, Private Yard
Garage Attached, Finished Garage, Garage, Oversized
Garage Spaces 4.0
Garage Description 4.0
Utilities Available Electricity Connected, Sewer Connected, Water Connected
View Y/N Yes
Water Access Desc Shared Well
Roof Type Metal, Pitched
Present Use Horses
Porch Covered, Patio
Parking Type Attached, Finished Garage, Garage, Oversized
Private Pool No
Building
Lot Description Views
Faces Southeast
Story 1
Entry Level One
Sewer Septic Tank
Water Shared Well
Architectural Style Pueblo, Ranch
Level or Stories One
Additional Building Arena, Barn(s), Stable(s)
New Construction No
Construction Status Resale
Others
Tax ID 1 004 024 240 285 201800
Acceptable Financing Cash, Conventional, FHA, VA Loan
Green/Energy Cert Solar
Listing Terms Cash, Conventional, FHA, VA Loan
Financing Conventional
Read Less Info
Want to know what your home might be worth? Contact us for a FREE valuation!

Our team is ready to help you sell your home for the highest possible price ASAP







