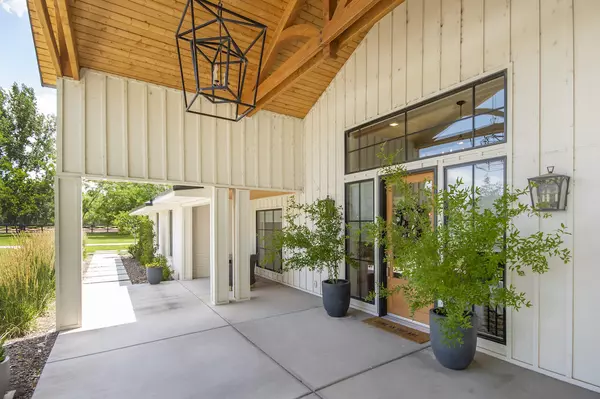Bought with Keller Williams Realty
$1,852,000
$1,995,000
7.2%For more information regarding the value of a property, please contact us for a free consultation.
3 Beds
4 Baths
4,630 SqFt
SOLD DATE : 06/23/2023
Key Details
Sold Price $1,852,000
Property Type Single Family Home
Sub Type Detached
Listing Status Sold
Purchase Type For Sale
Square Footage 4,630 sqft
Price per Sqft $400
Subdivision Los Poblanos Estates
MLS Listing ID 1029739
Sold Date 06/23/23
Style Contemporary,Ranch
Bedrooms 3
Full Baths 1
Three Quarter Bath 3
Construction Status Resale
HOA Y/N No
Year Built 1980
Annual Tax Amount $15,628
Lot Size 2.800 Acres
Acres 2.8
Lot Dimensions Public Records
Property Description
Phenomenal private North Valley oasis located on one of the most coveted streets in Los Ranchos. Entering this magnificent property will take your breath away. Single level. Elegantly and completely renovated in 2018. The entire home encompasses high end finishes, impeccably done with exquisite taste. Two very large living areas, options for formal and casual dining, tremendous windows with exclusive custom drapery. Kahrs white oak wood floors. Chef's kitchen with massive island, custom cabinetry, quartz counter tops and high end appliances. Each bedroom has its own bath and walk-in closet. Separate office with gorgeous builtins. Grounds are simply stunning. The property is gated and fully fenced. Mature trees, fruit and nut bearing, beautiful grass. Two stalls, a chicken coop and a (cont)
Location
State NM
County Bernalillo
Area 100 - North Valley
Rooms
Ensuite Laundry Washer Hookup, Electric Dryer Hookup, Gas Dryer Hookup
Interior
Interior Features Attic, Wet Bar, Ceiling Fan(s), Cathedral Ceiling(s), Separate/ Formal Dining Room, Dual Sinks, Garden Tub/ Roman Tub, Home Office, Kitchen Island, Living/ Dining Room, Multiple Living Areas, Main Level Master, Multiple Master Suites, Pantry, Separate Shower, Utility Room, Walk- In Closet(s)
Laundry Location Washer Hookup,Electric Dryer Hookup,Gas Dryer Hookup
Heating Multiple Heating Units, Radiant
Cooling Refrigerated, 2 Units
Flooring Tile, Wood
Fireplaces Number 1
Fireplaces Type Custom, Wood Burning
Fireplace Yes
Appliance Convection Oven, Dryer, Dishwasher, Free-Standing Gas Range, Disposal, Instant Hot Water, Microwave, Refrigerator, Range Hood, Water Softener Owned, Self Cleaning Oven, Trash Compactor, Washer
Laundry Washer Hookup, Electric Dryer Hookup, Gas Dryer Hookup
Exterior
Exterior Feature Fully Fenced, Fence, Private Yard, Sprinkler/ Irrigation
Garage Attached, Garage, Oversized, Storage
Garage Spaces 3.0
Garage Description 3.0
Fence Back Yard, Front Yard, Gate
Utilities Available Cable Connected, Electricity Connected, Sewer Connected, Water Connected
View Y/N Yes
Water Access Desc Public
Roof Type Metal
Accessibility Wheelchair Access
Porch Covered, Open, Patio
Parking Type Attached, Garage, Oversized, Storage
Private Pool No
Building
Lot Description Cul- De- Sac, Lawn, Landscaped, Sprinklers Automatic, Trees, Views
Faces East
Story 1
Entry Level One
Sewer Public Sewer
Water Public
Architectural Style Contemporary, Ranch
Level or Stories One
Additional Building Poultry Coop, Stable(s), Workshop
New Construction No
Construction Status Resale
Schools
Elementary Schools Alvarado
Middle Schools Taft
High Schools Valley
Others
Tax ID 101306212501730201
Security Features Security System,Security Gate,Smoke Detector(s)
Acceptable Financing Cash, Conventional, FHA, VA Loan
Listing Terms Cash, Conventional, FHA, VA Loan
Financing Cash
Read Less Info
Want to know what your home might be worth? Contact us for a FREE valuation!

Our team is ready to help you sell your home for the highest possible price ASAP







