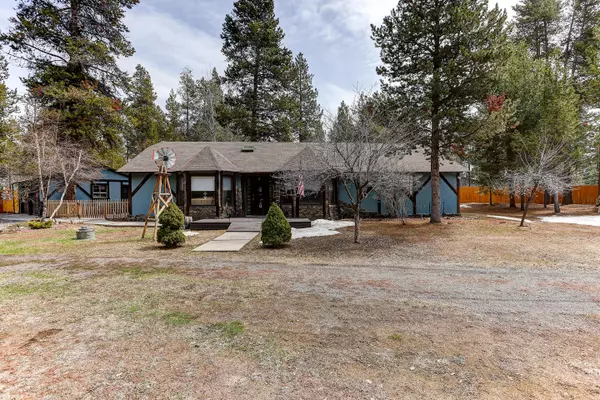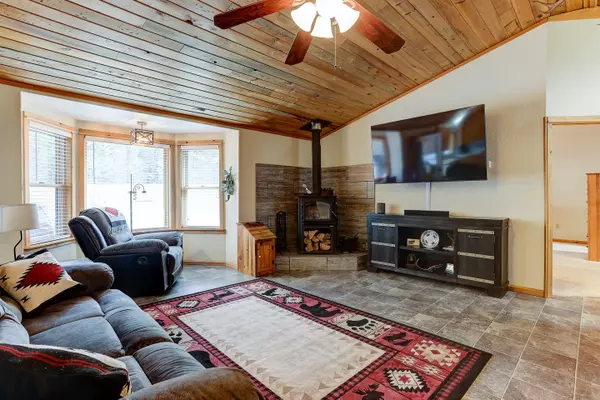$470,000
$475,000
1.1%For more information regarding the value of a property, please contact us for a free consultation.
2 Beds
2 Baths
1,673 SqFt
SOLD DATE : 06/26/2023
Key Details
Sold Price $470,000
Property Type Single Family Home
Sub Type Single Family Residence
Listing Status Sold
Purchase Type For Sale
Square Footage 1,673 sqft
Price per Sqft $280
Subdivision Cl+D Ranch Tracts
MLS Listing ID 220162262
Sold Date 06/26/23
Style Cottage/Bungalow
Bedrooms 2
Full Baths 2
Year Built 1993
Annual Tax Amount $2,508
Lot Size 0.670 Acres
Acres 0.67
Lot Dimensions 0.67
Property Description
Beautiful home with 2 ensuites, 1673 Sqft living space sits on a .67 AC lot. The house was built in 1993 and was extensively upgraded in 2021. The primary ensuite has wood high ceiling, bright and airy. The second ensuite is very spacious as well. Both bathrooms have tile floors and nice countertops. The wood stove was newly installed and is a great addition to the living/family room. The kitchen is very modern and functional. All appliances are 2 years new. The decent sized island provides nice work surface and at the same time a perfect place for guests gathering. The whole house floor plan flow smooth and efficient. The laundry room is very roomy and the sink makes the laundry more convenient. The mudroom is very unique with a special place that can be used as office or personal gym. The radiant heated floor is throughout the entire house. The front yard and back yard are well maintained and big enough to have all your toys.Must see to appreciate it!
Location
State OR
County Deschutes
Community Cl+D Ranch Tracts
Rooms
Basement None
Interior
Interior Features Built-in Features, Ceiling Fan(s), Fiberglass Stall Shower, Granite Counters, Kitchen Island, Linen Closet, Open Floorplan, Shower/Tub Combo, Soaking Tub, Vaulted Ceiling(s), Walk-In Closet(s)
Heating Radiant, Wood
Cooling None
Fireplaces Type Living Room, Wood Burning
Fireplace Yes
Window Features Double Pane Windows
Exterior
Exterior Feature Deck, Patio, RV Hookup
Garage Concrete, Detached, Driveway, Workshop in Garage
Garage Spaces 2.0
Roof Type Composition
Accessibility Accessible Bedroom, Accessible Doors, Accessible Entrance, Accessible Kitchen
Parking Type Concrete, Detached, Driveway, Workshop in Garage
Total Parking Spaces 2
Garage Yes
Building
Lot Description Corner Lot, Fenced
Entry Level One
Foundation Stemwall
Water Private, Well
Architectural Style Cottage/Bungalow
Structure Type Block,Concrete,Frame
New Construction No
Schools
High Schools Lapine Sr High
Others
Senior Community No
Tax ID 142112
Security Features Carbon Monoxide Detector(s),Smoke Detector(s)
Acceptable Financing Cash, Conventional, FHA, VA Loan
Listing Terms Cash, Conventional, FHA, VA Loan
Special Listing Condition Standard
Read Less Info
Want to know what your home might be worth? Contact us for a FREE valuation!

Our team is ready to help you sell your home for the highest possible price ASAP

Bought with Central Oregon Association of REALTORS







