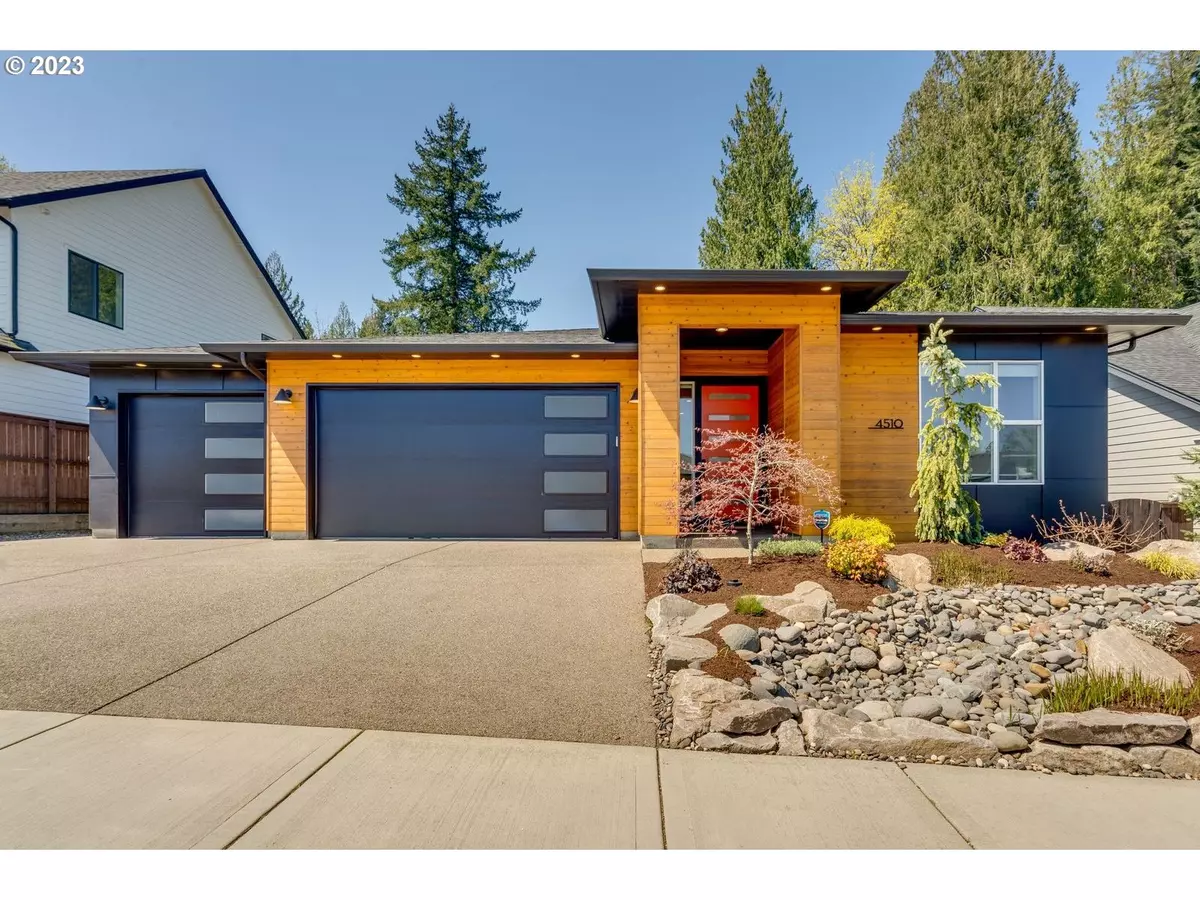Bought with Redfin
$799,000
$799,000
For more information regarding the value of a property, please contact us for a free consultation.
3 Beds
2.1 Baths
2,224 SqFt
SOLD DATE : 06/26/2023
Key Details
Sold Price $799,000
Property Type Single Family Home
Sub Type Single Family Residence
Listing Status Sold
Purchase Type For Sale
Square Footage 2,224 sqft
Price per Sqft $359
MLS Listing ID 23315746
Sold Date 06/26/23
Style Stories1
Bedrooms 3
Full Baths 2
Condo Fees $480
HOA Fees $40/ann
HOA Y/N Yes
Year Built 2020
Annual Tax Amount $4,923
Tax Year 2022
Lot Size 6,969 Sqft
Property Description
Highly desirable Cedars Village Community. Beautiful 3 beds/2.1 bath mid-century modern style custom home. Enjoy bright, open floorplan that creates a perfect setting for indoor/outdoor entertaining. This home features oak soft close cabinetry, timeless lighting & plumbing fixtures, quartz counters, durable waterproof SPC flooring throughout and central vacuum system. Gourmet kitchen boasts 6 burner zline gas stove, expansive island and pantry with wine fridge. Great room offers soaring 10ft ceiling, gas fireplace, custom partition wall entertainment center and oversized windows that look out onto the memorizing landscape backing up to protected green space and a seasonal creek. Masterfully landscape designed in a PNW drought resistant style offering evening ambiance lighting, flower bed drip system, front & back sprinklers, fire pit area and privacy enjoyment. This is a MUST SEE!!!
Location
State WA
County Clark
Area _62
Rooms
Basement Crawl Space
Interior
Interior Features Central Vacuum, Dual Flush Toilet, Garage Door Opener, High Ceilings, Jetted Tub, Laundry, Quartz, Soaking Tub, Tile Floor
Heating Forced Air
Cooling Central Air
Fireplaces Number 1
Fireplaces Type Gas
Appliance Builtin Oven, Butlers Pantry, Dishwasher, Disposal, Free Standing Gas Range, Free Standing Refrigerator, Island, Pantry, Plumbed For Ice Maker, Quartz, Range Hood, Stainless Steel Appliance, Wine Cooler
Exterior
Exterior Feature Covered Patio, Fenced, Gas Hookup, Patio, Sprinkler, Yard
Garage Attached, Oversized
Garage Spaces 3.0
View Y/N true
View Park Greenbelt, Trees Woods
Roof Type Composition
Parking Type Driveway, On Street
Garage Yes
Building
Lot Description Gentle Sloping, Green Belt, Level
Story 1
Foundation Concrete Perimeter
Sewer Public Sewer
Water Public Water
Level or Stories 1
New Construction No
Schools
Elementary Schools Maple Grove
Middle Schools Laurin
High Schools Prairie
Others
Senior Community No
Acceptable Financing Cash, Conventional, FHA, VALoan
Listing Terms Cash, Conventional, FHA, VALoan
Read Less Info
Want to know what your home might be worth? Contact us for a FREE valuation!

Our team is ready to help you sell your home for the highest possible price ASAP








