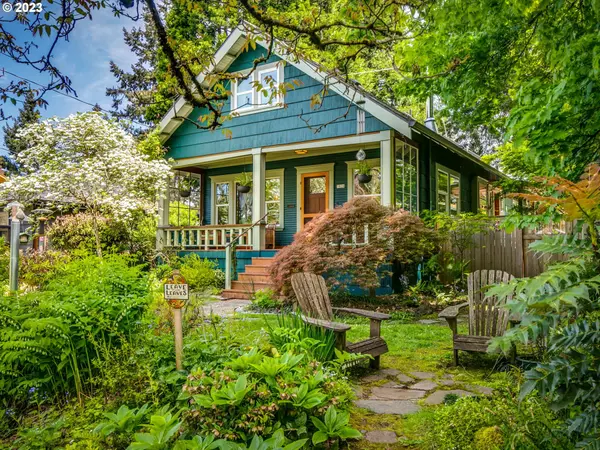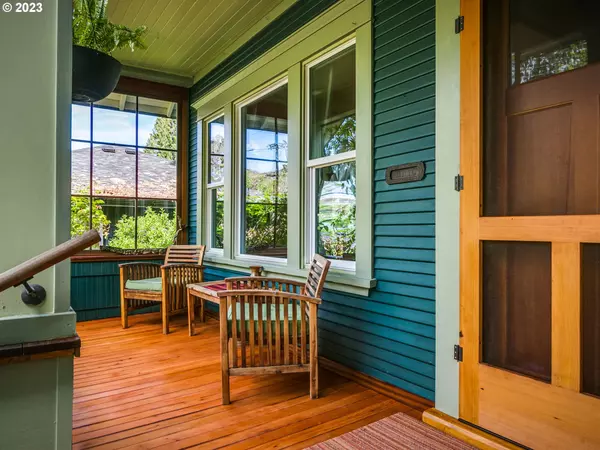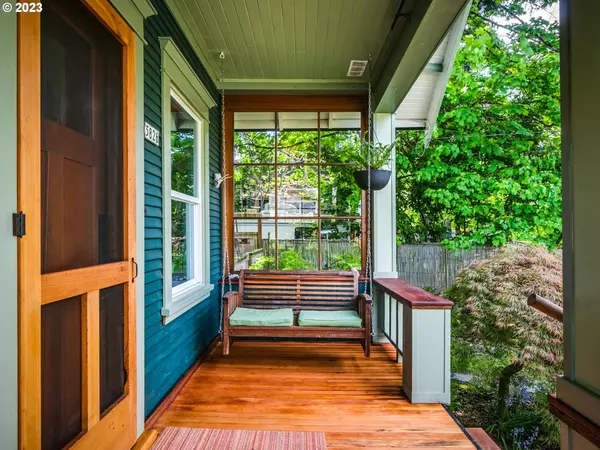Bought with Think Real Estate
$850,000
$799,000
6.4%For more information regarding the value of a property, please contact us for a free consultation.
4 Beds
2.1 Baths
2,762 SqFt
SOLD DATE : 06/20/2023
Key Details
Sold Price $850,000
Property Type Single Family Home
Sub Type Single Family Residence
Listing Status Sold
Purchase Type For Sale
Square Footage 2,762 sqft
Price per Sqft $307
Subdivision Concordia
MLS Listing ID 23086492
Sold Date 06/20/23
Style Bungalow, Craftsman
Bedrooms 4
Full Baths 2
HOA Y/N No
Year Built 1914
Annual Tax Amount $4,347
Tax Year 2022
Lot Size 5,227 Sqft
Property Description
With 4 bedrooms, bonus spaces & bathrooms on all 3 levels, an open & updated kitchen, & delightful details in every room, this airy Bungalow is ready to welcome its new owners home! Wave to your neighbors from the west-facing front porch, or relax in privacy in the shady south-side oasis with a lush mature canopy. Clever design features include a sweet stairwell pantry, radiant heat in the one-of-a-kind octopus-mosaic bathroom floor, & a hide-in-the-wall guest bed. Lovingly cared for with energy efficiency in mind, this home features a heat pump & mini-splits, upgraded insulation, an EPA-certified wood stove, & native-focused landscaping. Recent updates include refinished interior floors & front porch decking, exterior painting, & earthquake retrofitting. Storage abounds in the basement, along with exterior access, bar with built-in mini-fridge, spa-like bathroom, and plenty of room for movie night, working out, or extra guest space! Conveniently located near New Seasons, the Kennedy School, Fernhill & Alberta parks (both with off-leash dog areas, playgrounds, & sports fields), the new University of Oregon campus, public transit, & all of the restaurants, stores & fun on Alberta & Killingsworth. Open houses will be held Friday, May 12 from 5-7, Saturday, May 13 from 11-1, Sunday, May 14 from 1-3 - stop by, take a look, & fall in love! Offer deadline Monday, 5/15 at 3 PM. [Home Energy Score = 7. HES Report at https://rpt.greenbuildingregistry.com/hes/OR10080939]
Location
State OR
County Multnomah
Area _142
Zoning R2.5
Rooms
Basement Exterior Entry, Full Basement, Partially Finished
Interior
Interior Features Heated Tile Floor, Laundry, Soaking Tub, Washer Dryer, Wood Floors
Heating Ductless, Mini Split
Cooling Heat Pump
Fireplaces Type Stove
Appliance Dishwasher, Free Standing Gas Range, Pantry, Range Hood, Stainless Steel Appliance
Exterior
Exterior Feature Covered Deck, Covered Patio, Porch, Tool Shed, Yard
View Y/N false
Roof Type Composition
Parking Type On Street
Garage No
Building
Lot Description On Busline, Trees
Story 3
Foundation Concrete Perimeter
Sewer Public Sewer
Water Public Water
Level or Stories 3
New Construction No
Schools
Elementary Schools Faubion
Middle Schools Faubion
High Schools Leodis Mcdaniel
Others
Senior Community No
Acceptable Financing Cash, Conventional, FHA, VALoan
Listing Terms Cash, Conventional, FHA, VALoan
Read Less Info
Want to know what your home might be worth? Contact us for a FREE valuation!

Our team is ready to help you sell your home for the highest possible price ASAP








