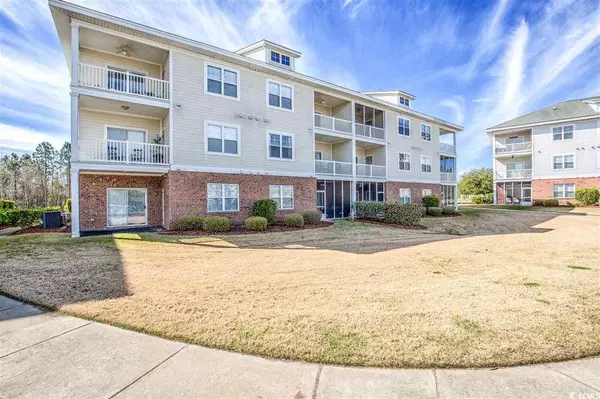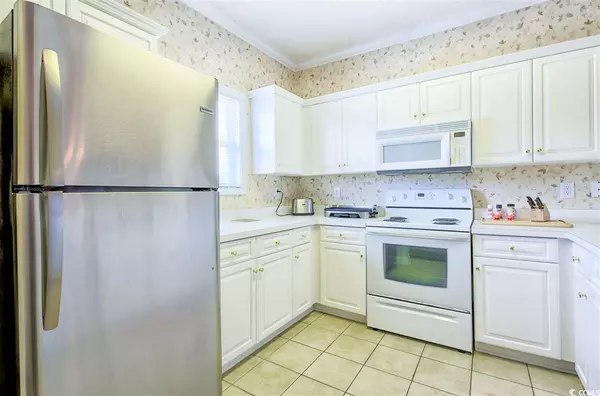Bought with NANCE REAL ESTATE
$116,500
$116,500
For more information regarding the value of a property, please contact us for a free consultation.
2 Beds
2 Baths
1,050 SqFt
SOLD DATE : 09/04/2020
Key Details
Sold Price $116,500
Property Type Condo
Sub Type Condominium
Listing Status Sold
Purchase Type For Sale
Square Footage 1,050 sqft
Price per Sqft $110
Subdivision Heatherstone - Berkshire Forest
MLS Listing ID 2013249
Sold Date 09/04/20
Style Low Rise
Bedrooms 2
Full Baths 2
Construction Status Resale
HOA Fees $340/mo
HOA Y/N Yes
Year Built 2006
Property Description
MUST SEE this beautifully furnished condo in Berkshire Forest!!! This 2 bedroom is very spacious. The master suite has a large walk in closet. Outdoor space has a new tile floor, a storage closet and overlooks the pool. Kitchen has plenty of cabinets and counter space. Used only as a second home but has great rental potential. Close to golf courses, shopping, restaurants, and just minutes to the beach. Homeowners also have access to all of the amenities at the oceanfront Atlantica Beach Resort. These amenities include indoor and outdoor pools, spa, lazy river, fitness facility, beach access and parking. Square footage is estimated and not guaranteed. Buyer is responsible for verification. Come see this TURNKEY condo today!!
Location
State SC
County Horry
Community Heatherstone - Berkshire Forest
Area 10B Myrtle Beach Area--Carolina Forest
Building/Complex Name Heatherstone 15
Zoning MF
Interior
Interior Features Furnished, Split Bedrooms, Window Treatments, High Speed Internet
Heating Central, Electric
Cooling Central Air
Flooring Carpet, Tile
Furnishings Furnished
Fireplace No
Appliance Dryer, Washer
Laundry Washer Hookup
Exterior
Exterior Feature Balcony, Storage
Parking Features Additional Parking, One Space
Pool Community, Outdoor Pool, Private
Community Features Clubhouse, Cable TV, Internet Access, Recreation Area, Long Term Rental Allowed, Pool, Short Term Rental Allowed
Utilities Available Cable Available, Electricity Available, Phone Available, Sewer Available, Underground Utilities, Water Available, High Speed Internet Available, Trash Collection
Amenities Available Clubhouse, Pet Restrictions, Trash, Cable TV
Building
Lot Description Outside City Limits
Entry Level One
Foundation Slab
Water Public
Level or Stories One
Unit Floor 2
Construction Status Resale
Schools
Elementary Schools River Oaks Elementary
Middle Schools Ocean Bay Middle School
High Schools Carolina Forest High School
Others
HOA Fee Include Association Management,Common Areas,Insurance,Legal/Accounting,Maintenance Grounds,Pest Control,Pool(s),Trash
Tax ID 41900000091
Monthly Total Fees $340
Security Features Smoke Detector(s)
Acceptable Financing Cash, Conventional, FHA, VA Loan
Disclosures Covenants/Restrictions Disclosure
Listing Terms Cash, Conventional, FHA, VA Loan
Financing Conventional
Special Listing Condition None
Pets Allowed Owner Only, Yes
Read Less Info
Want to know what your home might be worth? Contact us for a FREE valuation!

Our team is ready to help you sell your home for the highest possible price ASAP

Copyright 2024 Coastal Carolinas Multiple Listing Service, Inc. All rights reserved.







