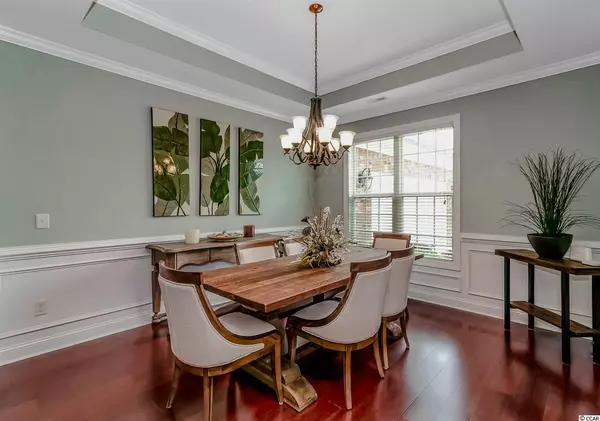Bought with Century 21 The Harrelson Group
$415,000
$432,500
4.0%For more information regarding the value of a property, please contact us for a free consultation.
4 Beds
3.5 Baths
2,602 SqFt
SOLD DATE : 07/02/2020
Key Details
Sold Price $415,000
Property Type Single Family Home
Sub Type Detached
Listing Status Sold
Purchase Type For Sale
Square Footage 2,602 sqft
Price per Sqft $159
Subdivision Plantation Lakes
MLS Listing ID 2010452
Sold Date 07/02/20
Style Traditional
Bedrooms 4
Full Baths 3
Half Baths 1
Construction Status Resale
HOA Fees $105/mo
HOA Y/N Yes
Year Built 2013
Lot Size 9,147 Sqft
Acres 0.21
Property Description
This immaculate, all brick home has 4 bedrooms, 3.5 bathrooms and a generous living space that will leave you breathless. Beautiful Brazilian hardwood floors and spacious windows allow natural light to flow and reflect throughout the house, providing an open and airy feeling. Enjoy memorable gatherings in the family room, graced by a beautiful fireplace with built-ins on each side, showcasing family photos and treasured collectables. The kitchen will inspire your best culinary abilities with stainless steel appliances, granite counters, raised panel maple cabinets, soft close drawers and designer pendant lights. A large breakfast nook provides more than ample space for morning coffee or family meals. You can also wander out to a large tiled screened-in porch for much needed quiet time. A large master suite occupies one side of the home and offers not only workable space but a second access to the screened porch. The private master bath has double sinks with granite counters, a tile shower with bench seat and a jacuzzi tub. There is a well lit walk-in closet off the master bath with custom build-ins for super organization. Two additional bedrooms on the other side of the home share a very large and well designed Jack & Jill bathroom. A flexible bonus room with private bath sits over the garage and can be utilized as a guest suite, office, man cave or she cove. A separate laundry room and oversized two care garage complete this design. Among the many special features included in this low maintenance home are tray ceilings, crown molding, ceiling fans, wainscoting and chair railing, 3 1/4” window and door casings, 5 1/2” baseboards throughout and a recently installed security system equipped with camera, video and sound. Outside, a 4 zone irrigation system, outdoor lighting, rock bed landscaping and a rear conservation area give this home great curb appeal. The community of Plantation Lakes is a fabulous place to live. Amenities include 2 large community pools, children’s pool. a club house, fitness center, lighted tennis and basketball courts, boat ramp, 15 miles of interconnected, navigable lakes, all included in low monthly HOA fees. Combined with easy access to entertainment, dining, shopping, award winning schools and medical care, why wouldn’t you entertain the idea of making 313 Welcome Drive your next home?
Location
State SC
County Horry
Community Plantation Lakes
Area 10B Myrtle Beach Area--Carolina Forest
Zoning Res
Interior
Interior Features Attic, Fireplace, Permanent Attic Stairs, Split Bedrooms, Window Treatments, Breakfast Bar, Bedroom on Main Level, Breakfast Area, Stainless Steel Appliances, Solid Surface Counters
Heating Central, Electric
Cooling Central Air
Flooring Carpet, Tile, Wood
Furnishings Unfurnished
Fireplace Yes
Appliance Dishwasher, Disposal, Microwave, Range, Refrigerator
Laundry Washer Hookup
Exterior
Exterior Feature Sprinkler/ Irrigation, Patio
Parking Features Attached, Two Car Garage, Garage, Garage Door Opener
Garage Spaces 2.0
Pool Association, Community
Community Features Boat Facilities, Clubhouse, Dock, Golf Carts OK, Pool, Recreation Area, Tennis Court(s), Long Term Rental Allowed
Utilities Available Electricity Available, Phone Available, Sewer Available, Underground Utilities, Water Available
Amenities Available Boat Dock, Boat Ramp, Clubhouse, Owner Allowed Golf Cart, Owner Allowed Motorcycle, Pool, Pet Restrictions, Security, Tennis Court(s)
Total Parking Spaces 4
Building
Lot Description Outside City Limits, Rectangular
Entry Level One and One Half
Foundation Slab
Water Public
Level or Stories One and One Half
Construction Status Resale
Schools
Elementary Schools Ocean Bay Elementary School
Middle Schools Ten Oaks Middle
High Schools Carolina Forest High School
Others
HOA Fee Include Common Areas,Pool(s),Recreation Facilities,Security,Trash
Tax ID 39715040026
Monthly Total Fees $105
Security Features Security System,Smoke Detector(s),Security Service
Disclosures Covenants/Restrictions Disclosure
Financing Conventional
Special Listing Condition None
Pets Allowed Owner Only, Yes
Read Less Info
Want to know what your home might be worth? Contact us for a FREE valuation!

Our team is ready to help you sell your home for the highest possible price ASAP

Copyright 2024 Coastal Carolinas Multiple Listing Service, Inc. All rights reserved.







