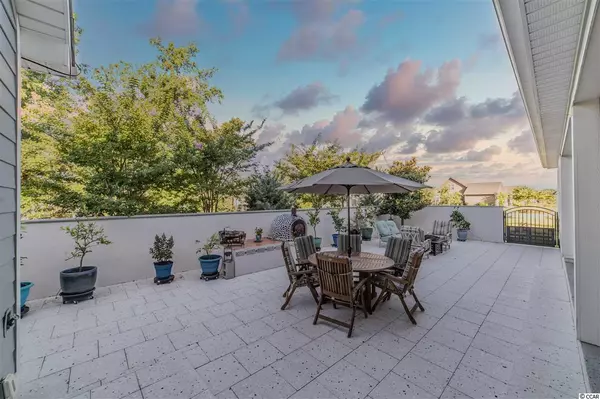Bought with .NON-MLS OFFICE
$509,153
$524,900
3.0%For more information regarding the value of a property, please contact us for a free consultation.
3 Beds
3 Baths
2,019 SqFt
SOLD DATE : 08/31/2020
Key Details
Sold Price $509,153
Property Type Single Family Home
Sub Type Detached
Listing Status Sold
Purchase Type For Sale
Square Footage 2,019 sqft
Price per Sqft $252
Subdivision Surf Estates
MLS Listing ID 2015370
Sold Date 08/31/20
Style Traditional
Bedrooms 3
Full Baths 3
Construction Status Resale
HOA Fees $100/mo
HOA Y/N Yes
Year Built 2016
Lot Size 10,890 Sqft
Acres 0.25
Property Description
STUNNINGLY CRAFTED LUXURY RESIDENCE BUILT TO PERFECTION IN 2016 SITUATED IN THE PRESTIGIOUS SURF ESTATES COMMUNITY! THIS UNIQUELY DESIGNED HOME OFFERS AN ENCHANTING 850 SQ FT PORCH WITH PHANTOM SCREENS, HAIKU SMART CEILING FANS, AND POLISHED CONCRETE FLOORS FOR AN INCREDIBLE INDOOR/OUTDOOR EXPERIENCE FEATURING A BUILT IN WOOD BURNING PORTUGUESE PIZZA OVEN AND WALLED PATIO COURTYARD FOR ADDITIONAL SECLUSION. HOME FEATURES INCLUDE GOURMET KITCHEN WITH HIGH END GAS RANGE, PROFESSIONAL GRADE HOOD SYSTEM, MIELE COMBI STEAM OVEN, DUAL DISHWASHERS, WINE COOLER, LARGE CHEFS PANTRY, SPACIOUS ISLAND, AND AMPLE CABINETS WITH UNDER MOUNTED LIGHTED FOR ALL YOUR COOKING NEEDS. CHARMING GUEST BEDROOM COTTAGE WITH PRIVATE FULL BATH INCLUDING STEP IN SHOWER AND CONNECTION FOR A BIDET. OPEN FLOOR PLAN BURSTING WITH NATURAL LIGHT THE DINING AREA AND LIVING AREA FLOW AMAZINGLY FOR ENTERTAINING WITH DELIGHTFUL LIGHTED TRAY CEILINGS IN THE GREAT ROOM. THE SPLIT BEDROOM DESIGN OFFERS PRIVATE ENJOYMENT FOR ALL. THE STUNNING MASTER BEDROOM AND MASTER BATHROOM INCLUDE HIS AND HERS CLOSETS AND VANITY AREAS,OVERSIZED STEP IN SHOWER, AND CONNECTION FOR BIDET. THE CUSTOM INTERIOR SELECTIONS AND DESIGNS ARE AN ABSOLUTE MUST SEE! ATTENTION TO DETAIL FOR CONVENIENT LIVING ALSO INCLUDES KEY PLACEMENT OF USB OUTLETS, IN FLOOR OUTLETS, SECURITY SYSTEM, SMART CONTROLLED SPRINKLER SYSTEM, CENTRAL VACUUM SYSTEM, KICK PLATE FLOOR VACUUM IN KITCHEN AND MUD ROOM, NEST THERMOSTAT, PLUMBED GAS LINE FOR BBQ GRILL, AND SPACIOUS ATTIC STORAGE WITH FULL SIZE STAIR CASE. CALL TODAY FOR A PRIVATE PREVIEW SO YOU CAN EXPERIENCE PEACEFUL, SERENE, AND LUXURY LIVING IN CLOSE PROXIMITY TO THE BEACH, JUST A BREEZY WALK OR GOLF CART RIDE AWAY!
Location
State SC
County Horry
Community Surf Estates
Area 11A North Myrtle Beach Area--Cherry Grove
Zoning RES
Interior
Interior Features Attic, Central Vacuum, Handicap Access, Other, Permanent Attic Stairs, Split Bedrooms, Kitchen Island, Solid Surface Counters
Heating Central
Cooling Central Air
Furnishings Unfurnished
Fireplace No
Appliance Dishwasher, Microwave, Range, Refrigerator
Laundry Washer Hookup
Exterior
Exterior Feature Handicap Accessible, Sprinkler/ Irrigation, Patio
Parking Features Attached, Garage, Two Car Garage, Garage Door Opener
Garage Spaces 2.0
Community Features Golf Carts OK, Long Term Rental Allowed
Utilities Available Cable Available, Electricity Available, Other, Phone Available, Sewer Available, Underground Utilities, Water Available
Amenities Available Owner Allowed Golf Cart, Pet Restrictions
Total Parking Spaces 4
Building
Lot Description City Lot, Rectangular
Entry Level One
Foundation Slab
Water Public
Level or Stories One
Construction Status Resale
Schools
Elementary Schools Ocean Drive Elementary
Middle Schools North Myrtle Beach Middle School
High Schools North Myrtle Beach High School
Others
HOA Fee Include Common Areas
Tax ID 35012020001
Monthly Total Fees $100
Security Features Security System,Smoke Detector(s)
Acceptable Financing Cash, Conventional
Listing Terms Cash, Conventional
Financing Conventional
Special Listing Condition None
Pets Allowed Owner Only, Yes
Read Less Info
Want to know what your home might be worth? Contact us for a FREE valuation!

Our team is ready to help you sell your home for the highest possible price ASAP

Copyright 2024 Coastal Carolinas Multiple Listing Service, Inc. All rights reserved.







