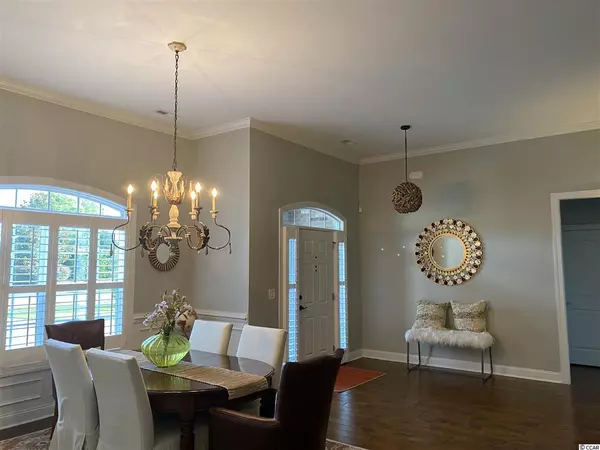Bought with Omni Real Estate
$397,000
$419,900
5.5%For more information regarding the value of a property, please contact us for a free consultation.
4 Beds
3.5 Baths
2,700 SqFt
SOLD DATE : 09/29/2020
Key Details
Sold Price $397,000
Property Type Single Family Home
Sub Type Detached
Listing Status Sold
Purchase Type For Sale
Square Footage 2,700 sqft
Price per Sqft $147
Subdivision Plantation Lakes
MLS Listing ID 2015616
Sold Date 09/29/20
Style Ranch
Bedrooms 4
Full Baths 3
Half Baths 1
Construction Status Resale
HOA Fees $105/mo
HOA Y/N Yes
Year Built 2015
Lot Size 0.290 Acres
Acres 0.29
Property Description
This all brick 4 BR/3.5 Bath home is in Plantation Lakes, Carolina Forest's most prestigious community and is only 5 years young! This custom home was built with the finest detail and is meticulously maintained. This beautiful home offers a security system, sprinkler system, a large foyer, an open floor plan, hardwood flooring except for carpeted bedrooms and tiled bathrooms, a gas fireplace, a formal dining room, a large laundry room and lots of living space. The custom kitchen offers a gas range, stainless appliances, granite countertops, a large breakfast area, and a breakfast bar. This home is a split bedroom plan with privacy for your master suite. The master suite offers custom lighting, tray ceiling, double granite sinks, large tiled shower, whirlpool tub, and a large walk-in closet. There are two bedrooms on the opposite side of the home offering large closets, a full bath with double granite sinks, tub and shower, and two nice closets in the wide hallway. The fourth bedroom is upstairs (20X13) with a full bath. There is a very large walk-in attic space for storage and easy access to the Air Handler. The outdoor living area boasts beautiful landscaping, a 17X11 screened porch, a covered patio for grilling, and an open patio with a large new hot tub. The home sets on a very private lot backing up to a nice wooded area. There are too many details to list in this lovely home, crown molding throughout the house, granite in all rooms including the laundry room, custom ceiling fans and lighting, and an oversized two car side load garage with additional storage racks overhead and an additional large storage closet. Plantation Lakes offers a beautiful clubhouse with many activities for residents, two pools, tennis, kids playground, and lakes throughout. This beautiful home shows like new! Move in with ease and relax!
Location
State SC
County Horry
Community Plantation Lakes
Area 10B Myrtle Beach Area--Carolina Forest
Zoning res
Interior
Interior Features Fireplace, Split Bedrooms, Window Treatments, Breakfast Bar, Breakfast Area, Entrance Foyer, Stainless Steel Appliances, Solid Surface Counters
Heating Central, Electric, Gas
Cooling Central Air
Flooring Carpet, Tile, Wood
Furnishings Unfurnished
Fireplace Yes
Appliance Dishwasher, Disposal, Microwave, Range, Refrigerator, Dryer, Washer
Laundry Washer Hookup
Exterior
Exterior Feature Hot Tub/ Spa, Sprinkler/ Irrigation, Porch
Parking Features Attached, Two Car Garage, Garage, Garage Door Opener
Garage Spaces 2.0
Pool Association, Community
Community Features Clubhouse, Golf Carts OK, Pool, Recreation Area, Tennis Court(s), Long Term Rental Allowed
Amenities Available Clubhouse, Owner Allowed Golf Cart, Owner Allowed Motorcycle, Pool, Pet Restrictions, Tennis Court(s)
Total Parking Spaces 6
Building
Lot Description Outside City Limits
Entry Level Two
Foundation Slab
Level or Stories Two
Construction Status Resale
Schools
Elementary Schools Ocean Bay Elementary School
Middle Schools Ten Oaks Middle
High Schools Carolina Forest High School
Others
HOA Fee Include Association Management,Common Areas,Legal/Accounting,Pool(s),Recreation Facilities,Trash
Tax ID 39715010023
Monthly Total Fees $105
Security Features Security System,Smoke Detector(s)
Disclosures Covenants/Restrictions Disclosure, Seller Disclosure
Financing Conventional
Special Listing Condition None
Pets Allowed Owner Only, Yes
Read Less Info
Want to know what your home might be worth? Contact us for a FREE valuation!

Our team is ready to help you sell your home for the highest possible price ASAP

Copyright 2024 Coastal Carolinas Multiple Listing Service, Inc. All rights reserved.







