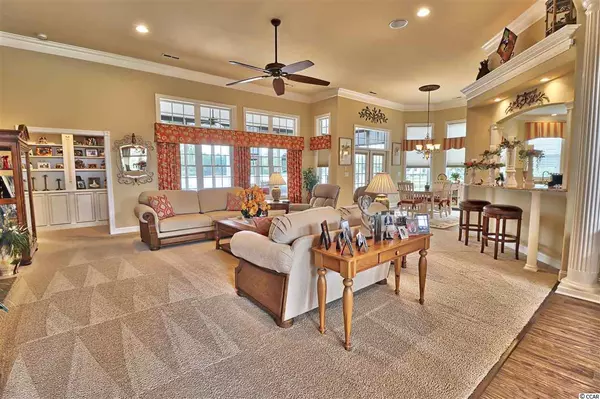Bought with CENTURY 21 Thomas
$590,000
$598,500
1.4%For more information regarding the value of a property, please contact us for a free consultation.
4 Beds
2.5 Baths
2,626 SqFt
SOLD DATE : 11/05/2020
Key Details
Sold Price $590,000
Property Type Single Family Home
Sub Type Detached
Listing Status Sold
Purchase Type For Sale
Square Footage 2,626 sqft
Price per Sqft $224
Subdivision Plantation Lakes
MLS Listing ID 2020089
Sold Date 11/05/20
Style Traditional
Bedrooms 4
Full Baths 2
Half Baths 1
Construction Status Resale
HOA Fees $105/mo
HOA Y/N Yes
Year Built 2012
Lot Size 0.940 Acres
Acres 0.94
Property Description
Welcome to this amazing all brick 4br 2.5 bath home with a two and a half car garage situated on one of the best water lots and streets that Plantation Lakes has to offer. From almost every room in your new home, you will enjoy gorgeous views of the water. As soon as you walk in the front door, you are met with a home in excellent condition, 12' ceilings, and an open floor plan. Tons of natural light fills this beautiful home. The oversized living room boasts a beautiful fireplace while offering gorgeous water views. As you make your way to the spacious kitchen, you will notice tons of counter space with granite countertops, custom cabinetry, stainless steel sink and appliances including a gas range and a convection oven built into the island. Both the formal dining room and the breakfast nook are a great size giving you plenty of space to spread out and enjoy meals with the entire family. The large master bedroom is another room offering incredible water views with a bay window, tray ceiling, crown molding, and a huge walk-in closet. The master bath offers double sinks, garden tub, and separate shower. All three guest rooms offer plenty of space. One of the bedrooms, which is located upstairs, includes a spacious closet. This room could be used as a bonus room, office, or whatever you desire. Located directly off of this room is an incredible walk-in attic that is the located over the two and half car garage. Now one of the best parts.....walk onto your very large porch overlooking the lake enclosed with the EZ breeze system with a propane heater and a wall mount for the tv. Also located off of the back of the home is a large slate concrete patio with a grill hook up. A beautiful pergola covers half of the patio with a retractable sun shade attached to it. If you are someone who likes to work in the garage, you will enjoy the two and half car oversized garage with it's own access door and sink. As you pull into the long driveway, you will also notice the amount of room that will make it easy to turn into your garage and all of the room to park additional cars. This home shows like a model. Some of the other great features are: 500 gallon propane tank buried on the property, boat slip, central vacuum, surround sound in the house and on porch and rock speakers outside, room darkening cellular shades in all bedrooms, double cellular shades on all other windows, and truly one of the best views in all of Myrtle Beach. If you are looking for a neighborhood to call home here in Myrtle Beach with sidewalks, great amenities, and a home that is turnkey, this one is it.
Location
State SC
County Horry
Community Plantation Lakes
Area 10B Myrtle Beach Area--Carolina Forest
Zoning Res
Interior
Interior Features Fireplace, Window Treatments, Breakfast Bar, Bedroom on Main Level, Entrance Foyer, Kitchen Island, Stainless Steel Appliances, Solid Surface Counters
Heating Central, Electric
Cooling Central Air
Furnishings Unfurnished
Fireplace Yes
Appliance Dishwasher, Disposal, Microwave, Range, Refrigerator, Range Hood
Laundry Washer Hookup
Exterior
Exterior Feature Patio
Parking Features Attached, Garage, Two Car Garage, Garage Door Opener
Garage Spaces 2.0
Pool Association, Community
Community Features Clubhouse, Pool, Recreation Area
Utilities Available Cable Available, Electricity Available, Phone Available, Sewer Available, Underground Utilities, Water Available
Amenities Available Clubhouse, Pool
Waterfront Description Lake Front
Total Parking Spaces 6
Building
Lot Description Lake Front, Outside City Limits, Pond
Entry Level One and One Half
Foundation Slab
Water Public
Level or Stories One and One Half
Construction Status Resale
Schools
Elementary Schools Ocean Bay Elementary School
Middle Schools Ten Oaks Middle
High Schools Carolina Forest High School
Others
HOA Fee Include Pool(s),Recreation Facilities,Trash
Tax ID 41803030017
Monthly Total Fees $105
Acceptable Financing Cash, Conventional
Disclosures Covenants/Restrictions Disclosure
Listing Terms Cash, Conventional
Financing Conventional
Special Listing Condition None
Read Less Info
Want to know what your home might be worth? Contact us for a FREE valuation!

Our team is ready to help you sell your home for the highest possible price ASAP

Copyright 2024 Coastal Carolinas Multiple Listing Service, Inc. All rights reserved.







