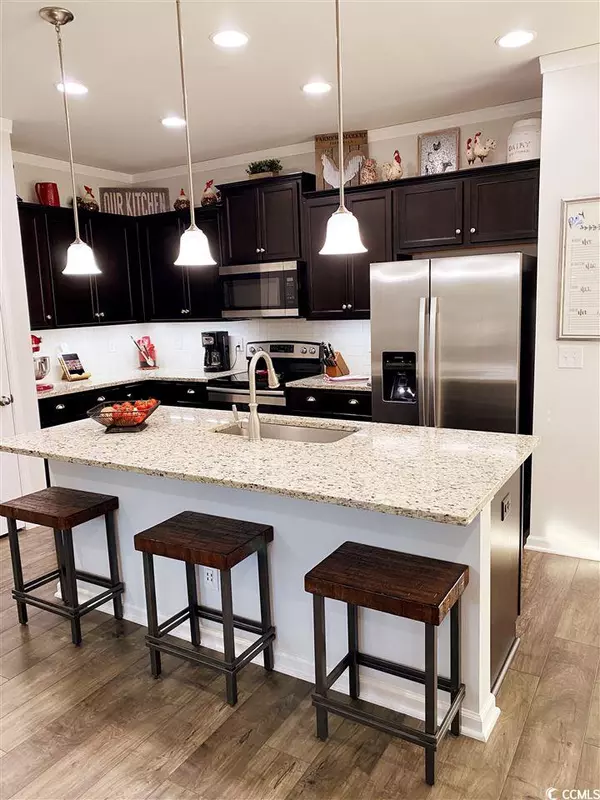Bought with CRG Homes
$192,000
$198,900
3.5%For more information regarding the value of a property, please contact us for a free consultation.
3 Beds
2.5 Baths
1,795 SqFt
SOLD DATE : 03/19/2021
Key Details
Sold Price $192,000
Property Type Condo
Sub Type Condominium
Listing Status Sold
Purchase Type For Sale
Square Footage 1,795 sqft
Price per Sqft $106
Subdivision Heatherstone Ii - Berkshire Forest
MLS Listing ID 2101578
Sold Date 03/19/21
Style Low Rise
Bedrooms 3
Full Baths 2
Half Baths 1
Construction Status Resale
HOA Fees $353/mo
HOA Y/N Yes
Year Built 2017
Property Description
Immaculate two story *END* unit Townhouse in desirable Berkshire Forest. Relax on your screened in patio with privacy of wooded back yard and large side yard. This unit has 3 large bedrooms, 2.5 baths with an open living room/dining room combo with neutral colors and upgraded vinyl plank flooring throughout main areas (non-scratch great for kids/pets), carpet in bedrooms/den and tile in bathrooms. The kitchen has stainless steel appliances, beautiful cabinetry, a x-large 7 foot working island and pantry - great for entertaining! . The second floor boasts 2 spacious bedrooms (14x14 and 12x14) with walk-in closets, den/office/loft area and a full bath with double vanity sink. Plenty of storage with pull-down attic access. HOA includes water / sewer / trash / exterminator / landscaping / pool / maintenance / pets / rentals allowed AND bonus of membership to Atlantic II Oceanfront Beach Cabana. HURRY this will not last long!
Location
State SC
County Horry
Community Heatherstone Ii - Berkshire Forest
Area 10B Myrtle Beach Area--Carolina Forest
Zoning RES
Interior
Interior Features Attic, Permanent Attic Stairs, Split Bedrooms, Window Treatments, Bedroom on Main Level, Entrance Foyer
Heating Central, Electric
Cooling Central Air
Flooring Carpet, Laminate, Tile, Wood
Furnishings Unfurnished
Fireplace No
Laundry Washer Hookup
Exterior
Exterior Feature Storage
Parking Features Two Spaces
Pool Community, Outdoor Pool
Community Features Long Term Rental Allowed, Pool
Utilities Available Cable Available, Electricity Available, Phone Available, Sewer Available, Underground Utilities, Water Available, Trash Collection
Amenities Available Pet Restrictions, Trash, Maintenance Grounds
Building
Lot Description Corner Lot
Entry Level Two
Foundation Slab
Water Public
Level or Stories Two
Unit Floor 1
Construction Status Resale
Schools
Elementary Schools River Oaks Elementary
Middle Schools Ocean Bay Middle School
High Schools Carolina Forest High School
Others
HOA Fee Include Association Management,Common Areas,Insurance,Legal/Accounting,Maintenance Grounds,Pool(s),Sewer,Trash,Water
Tax ID 41907040016
Monthly Total Fees $353
Security Features Smoke Detector(s)
Acceptable Financing Cash, Conventional, FHA, VA Loan
Disclosures Covenants/Restrictions Disclosure, Seller Disclosure
Listing Terms Cash, Conventional, FHA, VA Loan
Financing Conventional
Special Listing Condition None
Pets Allowed Owner Only, Yes
Read Less Info
Want to know what your home might be worth? Contact us for a FREE valuation!

Our team is ready to help you sell your home for the highest possible price ASAP

Copyright 2024 Coastal Carolinas Multiple Listing Service, Inc. All rights reserved.







