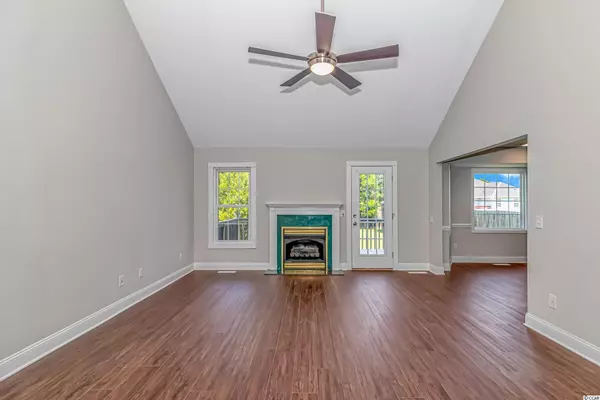Bought with .NON-MLS OFFICE
$252,000
$269,000
6.3%For more information regarding the value of a property, please contact us for a free consultation.
3 Beds
2 Baths
1,811 SqFt
SOLD DATE : 09/15/2022
Key Details
Sold Price $252,000
Property Type Single Family Home
Sub Type Detached
Listing Status Sold
Purchase Type For Sale
Square Footage 1,811 sqft
Price per Sqft $139
Subdivision West Pointe
MLS Listing ID 2215556
Sold Date 09/15/22
Style Ranch
Bedrooms 3
Full Baths 2
Construction Status Resale
HOA Y/N No
Year Built 2001
Lot Size 0.280 Acres
Acres 0.28
Property Description
Welcome to this freshly remodeled home in the subdivision of West Pointe located in Florence. Upon pulling into the driveway you will notice the lovely brick veneer, well maintained and established landscaping as well as custom light fixtures. As you walk up the sidewalk and up the custom brick steps and through the storm and front door you will be just as impressed with the interior of this home. The entry way is extra wide and leads your eye straight through the main living area and out the back door. Take notice of the fresh paint, new LUX lvp flooring, new custom light fixtures with remotes throughout the entire home. Continuing down the entry hall the formal dining room will be located on the right boasting a large open view of the kitchen and a new custom light fixture. Just beyond the dining room is the laundry closet and access to the two car garage. To the left of the dinner area is where the large living room is, featuring vaulted ceilings and a remote ceiling fan/light fixture combo, a fireplace, a wet bar as well as access to the back porch and fenced in yard with storage shed and gazebo. To the right of the living room is the spacious eat-in kitchen featuring the same LVP flooring, stainless steel appliances, a large bay window and granite countertops. To the left of the living room is where the three bedrooms and guest bathroom rest, with each bedroom featuring new plush carpeting, remote ceiling fans/ light fixture combo, and plenty of natural light. The guest bathroom has the same lux LVP flooring, a large vanity with sink and storage, a shower tub combo and a toilet The master suite features vaulted ceilings, a walk in closet and large ensuite bathroom. The ensuite bathroom features a large double vanity with granite countertops and storage, a soaking tub with large window, a standing shower and a toilet. This home is centrally located in the beautiful city of Florence just fifteen minutes from the local Florence mall, which provides dining and shopping. Living in Florence provides the small town atmosphere and is still close enough to take a quick ride to the beach for the day! Schedule a tour today!
Location
State SC
County Florence
Community West Pointe
Area 31A Other Counties In South Carolina
Zoning R2
Rooms
Basement Crawl Space
Interior
Interior Features Bedroom on Main Level, Stainless Steel Appliances, Solid Surface Counters
Heating Central, Electric, Forced Air
Cooling Central Air
Flooring Carpet, Luxury Vinyl Plank
Furnishings Unfurnished
Fireplace No
Appliance Dishwasher, Freezer, Disposal, Microwave, Range, Refrigerator
Laundry Washer Hookup
Exterior
Exterior Feature Deck, Fence, Storage
Garage Attached, Garage, Two Car Garage, Garage Door Opener
Garage Spaces 2.0
Utilities Available Electricity Available, Sewer Available, Water Available
Total Parking Spaces 4
Building
Lot Description Rectangular
Entry Level One
Foundation Crawlspace
Water Public
Level or Stories One
Construction Status Resale
Schools
Elementary Schools Outside Of Horry & Georgetown Counties
Middle Schools Outside Of Horry & Georgetown Counties
High Schools Outside Of Horry & Georgetown Counties
Others
Tax ID 07517-01-063
Acceptable Financing Cash, Conventional
Listing Terms Cash, Conventional
Financing FHA
Special Listing Condition None
Read Less Info
Want to know what your home might be worth? Contact us for a FREE valuation!

Our team is ready to help you sell your home for the highest possible price ASAP

Copyright 2024 Coastal Carolinas Multiple Listing Service, Inc. All rights reserved.







