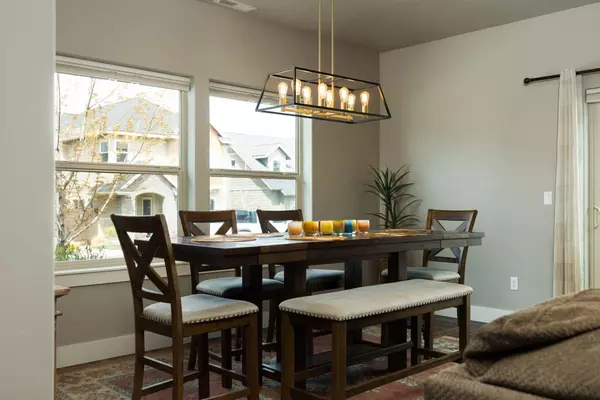$620,000
$624,900
0.8%For more information regarding the value of a property, please contact us for a free consultation.
3 Beds
3 Baths
2,110 SqFt
SOLD DATE : 06/27/2023
Key Details
Sold Price $620,000
Property Type Single Family Home
Sub Type Single Family Residence
Listing Status Sold
Purchase Type For Sale
Square Footage 2,110 sqft
Price per Sqft $293
Subdivision Stone Creek
MLS Listing ID 220164188
Sold Date 06/27/23
Style Contemporary,Craftsman,Northwest
Bedrooms 3
Full Baths 2
Half Baths 1
HOA Fees $70
Year Built 2018
Annual Tax Amount $3,789
Lot Size 3,484 Sqft
Acres 0.08
Lot Dimensions 0.08
Property Description
This stylish home built by Franklin Brothers is still in new condition. Upgrades include central A/C, artificial turf in the side yard, window treatments, & light fixtures. The onyx floor plan offers a great room design, additional loft/office space, all bedrooms up, & an oversized primary suite with soaking tub, tile shower, and large walk in closet. You can even see views of the cascade mountains on a clear day! The alley loaded garages create great curb appeal with the front yards maintained by the HOA. This awesome location in the neighborhood is less than ½ block to Silver Rail Elementary, the community pool & Stone Creek Park which is 6 acres with walking path, pump track, picnic shelter, and play structure. Stone Creek's central location is close to everything Bend has to offer with future commercial development coming in the neighborhood on the corner of Whitetail & Brentwood.
Location
State OR
County Deschutes
Community Stone Creek
Interior
Interior Features Breakfast Bar, Ceiling Fan(s), Double Vanity, Enclosed Toilet(s), Kitchen Island, Linen Closet, Open Floorplan, Pantry, Shower/Tub Combo, Soaking Tub, Solid Surface Counters, Tile Shower, Vaulted Ceiling(s), Walk-In Closet(s)
Heating Forced Air, Natural Gas
Cooling Central Air
Fireplaces Type Gas, Great Room
Fireplace Yes
Window Features Double Pane Windows,Vinyl Frames
Exterior
Exterior Feature Patio
Garage Alley Access, Asphalt, Concrete, Driveway, Garage Door Opener
Garage Spaces 2.0
Community Features Gas Available, Park, Playground, Trail(s)
Amenities Available Landscaping, Playground, Pool, Snow Removal
Roof Type Composition
Accessibility Accessible Bedroom, Accessible Closets
Parking Type Alley Access, Asphalt, Concrete, Driveway, Garage Door Opener
Total Parking Spaces 2
Garage Yes
Building
Lot Description Fenced, Landscaped, Native Plants, Sprinklers In Front, Sprinklers In Rear
Entry Level Two
Foundation Stemwall
Builder Name Franklin Brothers
Water Public
Architectural Style Contemporary, Craftsman, Northwest
Structure Type Frame
New Construction No
Schools
High Schools Bend Sr High
Others
Senior Community No
Tax ID 273686
Security Features Carbon Monoxide Detector(s),Smoke Detector(s)
Acceptable Financing Cash, Conventional, FHA
Listing Terms Cash, Conventional, FHA
Special Listing Condition Standard
Read Less Info
Want to know what your home might be worth? Contact us for a FREE valuation!

Our team is ready to help you sell your home for the highest possible price ASAP

Bought with Central Oregon Association of REALTORS







