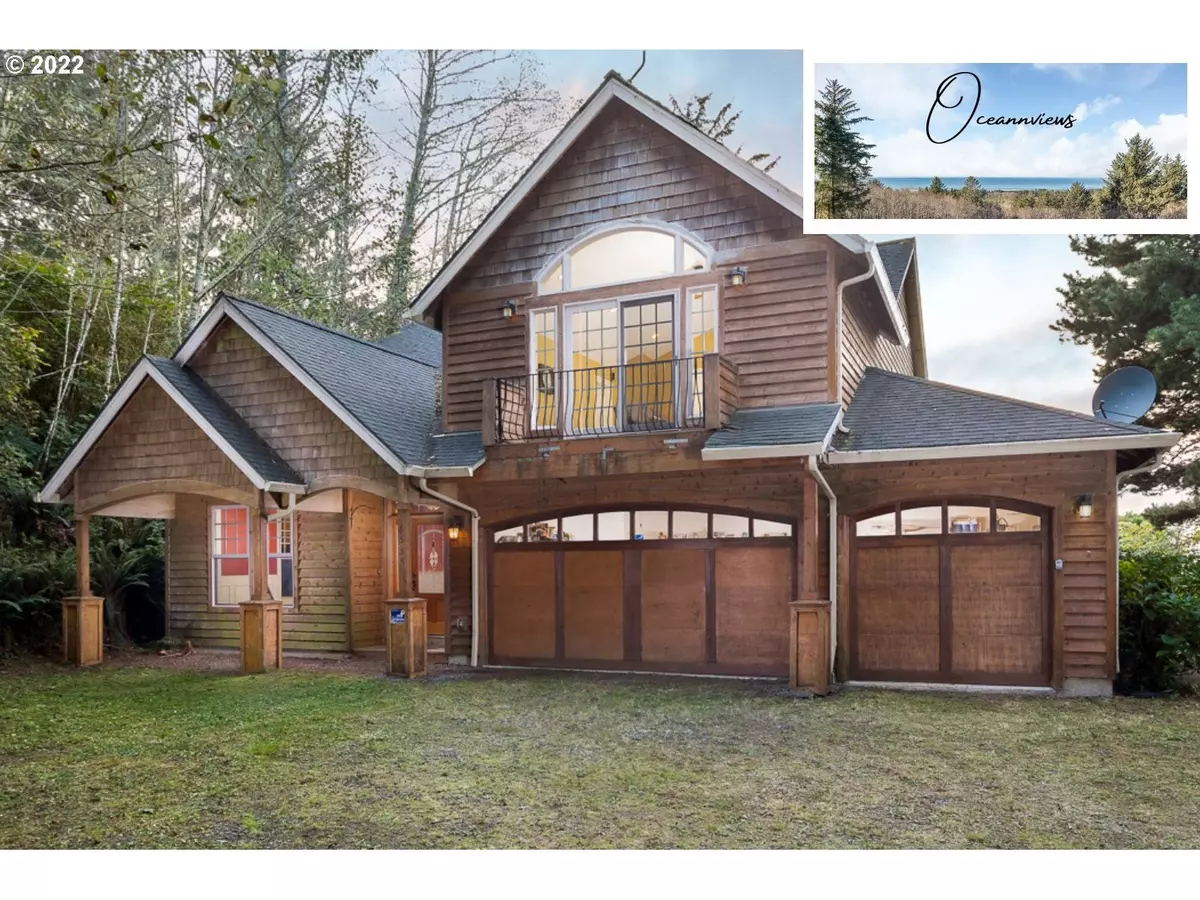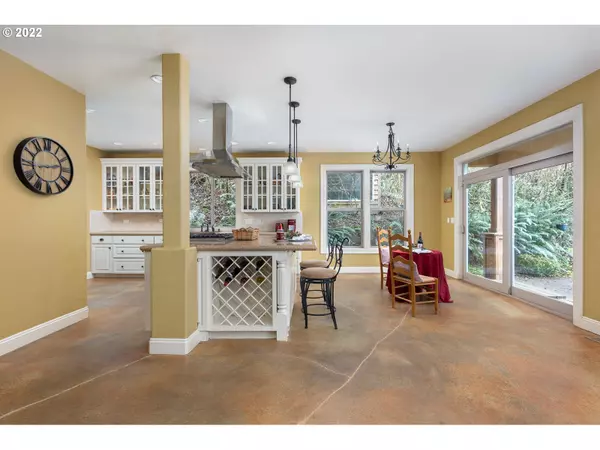Bought with Shorepine Properties
$855,000
$899,000
4.9%For more information regarding the value of a property, please contact us for a free consultation.
4 Beds
3 Baths
3,003 SqFt
SOLD DATE : 06/27/2023
Key Details
Sold Price $855,000
Property Type Single Family Home
Sub Type Single Family Residence
Listing Status Sold
Purchase Type For Sale
Square Footage 3,003 sqft
Price per Sqft $284
MLS Listing ID 22239789
Sold Date 06/27/23
Style Cottage, Craftsman
Bedrooms 4
Full Baths 3
HOA Y/N No
Year Built 2005
Annual Tax Amount $6,588
Tax Year 2022
Lot Size 3.650 Acres
Property Description
OCEANVIEW custom built 2 story home with 4 bedrooms, 3 bath, formal dining room, kitchen/great room & rock fireplace. Two sets of glass doors lead out to the private patio with fire pit, hot tub hook up and gas plumed BBQ. Upstairs the King suite has a private bath, jetted tub, rainshower and walk-in closet. Second floor boasts a XL media-room with veranda, 2 more bedrooms and additional bath on triple lot, 3.68 acres! Schedule your tour with your agent today! "Your Realtor at the Oregon Coast"
Location
State OR
County Tillamook
Area _195
Zoning Nesk-RR
Rooms
Basement Crawl Space
Interior
Interior Features Ceiling Fan, Central Vacuum, Concrete Floor, Furnished, Garage Door Opener, Granite, Heated Tile Floor, Jetted Tub, Laundry, Vaulted Ceiling, Wainscoting, Washer Dryer
Heating Zoned
Cooling Central Air
Fireplaces Number 1
Fireplaces Type Gas
Appliance Builtin Oven, Builtin Range, Cook Island, Dishwasher, Disposal, Free Standing Refrigerator, Granite, Microwave, Pantry, Plumbed For Ice Maker, Range Hood, Water Purifier
Exterior
Exterior Feature Deck, Fire Pit, Gas Hookup, Patio, Porch, Private Road, Rain Barrel Cistern, Satellite Dish, Storm Door, Tool Shed, Workshop, Yard
Garage Attached, Available, Oversized
Garage Spaces 3.0
Waterfront Yes
Waterfront Description Other
View Y/N true
View Mountain, Ocean, Trees Woods
Roof Type Composition
Parking Type Driveway, Other
Garage Yes
Building
Lot Description Private, Road Maintenance Agreement, Trees, Wooded
Story 2
Foundation Concrete Perimeter
Sewer Septic Tank
Water Cistern, Spring
Level or Stories 2
New Construction No
Schools
Elementary Schools Ocean Lake
Middle Schools Neah-Kah-Nie
High Schools Neah-Kah-Nie
Others
Senior Community No
Acceptable Financing Cash, Conventional
Listing Terms Cash, Conventional
Read Less Info
Want to know what your home might be worth? Contact us for a FREE valuation!

Our team is ready to help you sell your home for the highest possible price ASAP








