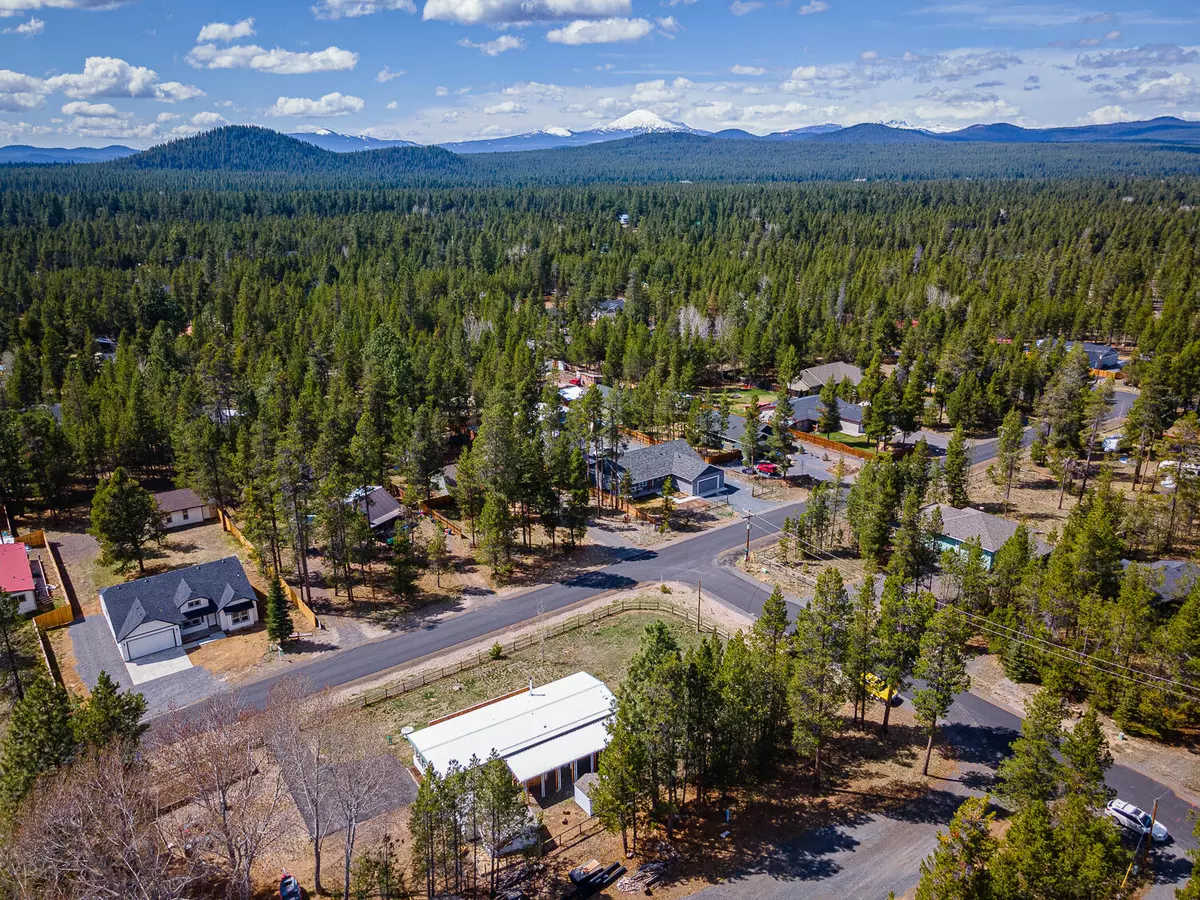$330,000
$325,000
1.5%For more information regarding the value of a property, please contact us for a free consultation.
2 Beds
2 Baths
1,536 SqFt
SOLD DATE : 06/23/2023
Key Details
Sold Price $330,000
Property Type Manufactured Home
Sub Type Manufactured On Land
Listing Status Sold
Purchase Type For Sale
Square Footage 1,536 sqft
Price per Sqft $214
Subdivision Oww
MLS Listing ID 220163309
Sold Date 06/23/23
Style Traditional
Bedrooms 2
Full Baths 2
HOA Fees $275
Year Built 1978
Annual Tax Amount $1,731
Lot Size 0.480 Acres
Acres 0.48
Lot Dimensions 0.48
Property Description
Manufactured home in the serene Oregon Water Wonderland community with a community dock and river access; Three Rivers area. The open floor plan, oversized windows, and updates create a welcoming atmosphere, filled with natural light. The property features a fully fenced, level grassy lot, two paved gated entrances, three wooden sheds (two with power), a fenced garden area, raised beds, fire pit, carport, and mature trees for beauty and privacy. The well-maintained home includes a replaced roof, freshly stained front deck, hot tub, wood-burning stove, and ample parking. Inside, find luxurious vinyl flooring, remodeled bathrooms with shiplap, wainscoting, new vanities, light fixtures, and tile floors. All appliances are included: washer, dryer, dishwasher, refrigerator, glass-top stove, double oven, and outdoor hot tub. Main and second bedrooms offer walk-in closets and en-suite bathrooms. This charming home perfectly combines comfort and style in picturesque Oregon Water Wonderland
Location
State OR
County Deschutes
Community Oww
Interior
Interior Features Breakfast Bar, Built-in Features, Double Vanity, Fiberglass Stall Shower, Linen Closet, Open Floorplan, Pantry, Primary Downstairs, Shower/Tub Combo, Soaking Tub, Walk-In Closet(s)
Heating Electric, Forced Air
Cooling Central Air
Fireplaces Type Wood Burning
Fireplace Yes
Window Features Aluminum Frames,Bay Window(s),Double Pane Windows
Exterior
Exterior Feature Deck, Fire Pit, Spa/Hot Tub
Garage Asphalt, Attached Carport, Driveway, Gated, No Garage, RV Access/Parking
Community Features Access to Public Lands, Short Term Rentals Allowed, Trail(s)
Amenities Available Marina, Sewer, Snow Removal, Water
Roof Type Metal
Parking Type Asphalt, Attached Carport, Driveway, Gated, No Garage, RV Access/Parking
Garage No
Building
Lot Description Corner Lot, Fenced, Garden, Level, Sprinkler Timer(s), Sprinklers In Front, Sprinklers In Rear
Entry Level One
Foundation Block
Water Private
Architectural Style Traditional
Structure Type Manufactured House
New Construction No
Schools
High Schools Summit High
Others
Senior Community No
Tax ID 201118A
Security Features Carbon Monoxide Detector(s),Smoke Detector(s)
Acceptable Financing Cash, Conventional, FHA, VA Loan
Listing Terms Cash, Conventional, FHA, VA Loan
Special Listing Condition Standard
Read Less Info
Want to know what your home might be worth? Contact us for a FREE valuation!

Our team is ready to help you sell your home for the highest possible price ASAP

Bought with Central Oregon Association of REALTORS







