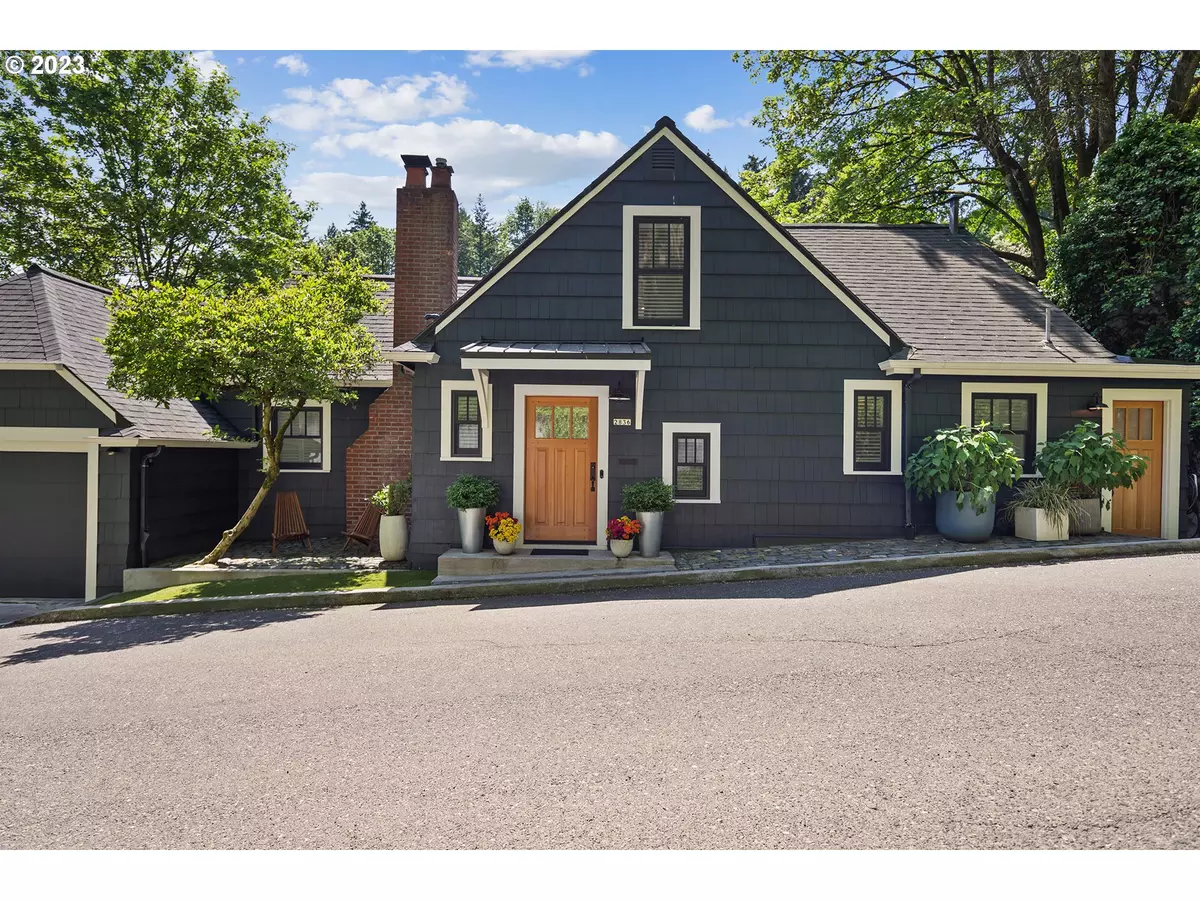Bought with Robbins Realty Group
$925,000
$925,000
For more information regarding the value of a property, please contact us for a free consultation.
3 Beds
2.1 Baths
2,393 SqFt
SOLD DATE : 06/29/2023
Key Details
Sold Price $925,000
Property Type Single Family Home
Sub Type Single Family Residence
Listing Status Sold
Purchase Type For Sale
Square Footage 2,393 sqft
Price per Sqft $386
Subdivision Hillside, Kings Heights
MLS Listing ID 23676154
Sold Date 06/29/23
Style Tudor
Bedrooms 3
Full Baths 2
HOA Y/N No
Year Built 1927
Annual Tax Amount $9,767
Tax Year 2022
Lot Size 2,613 Sqft
Property Description
Offer deadline 6/8 at 2pm. An urbanite's forest retreat - This gorgeously updated 1927 Tudor set on a quiet NW street offers city-lovers the chance to explore Portland on foot or bicycle with easy access to Providence Park, Hillside Community Center, NW 21st and 23rd shopping and restaurants, the Multnomah Athletic Club, Zupans, New Seasons, Whole Foods and Trader Joe's. When you need a break from the city, unwind in nature with walking access to Forest Park, the Wildwood Trail, Pittock Mansion, Washington Park, the Japanese Garden, the Rose Garden and the Zoo; or watch deer, owls, hawks, eagles and bunnies from one of your three outdoor patios. The main level of the home offers a recently remodeled kitchen with high-end appliances and an outdoor bar with a flow though quartz countertop and FoldUp window for an indoor/outdoor dining experience. An open concept dining/living room affords maximum usable space with access to a second patio where you can enjoy a cup of coffee among the soaring Northwest fir trees. The home's lower level features high ceilings and two bedrooms, one with an adorable built-in bunk bed, an updated bathroom and a laundry room with access to a third patio. Primary suite with remodeled bathroom, mini-split for AC and bonus room are located on the upper level. Don't miss the home video and extensive list of remodeling work including new hardwood flooring, roof/gutters, heat pump, doors, windows, lighting, surfaces and decking throughout. Home energy score = 7. Close to OHSU, Good Sam, St. Vincent.
Location
State OR
County Multnomah
Area _148
Rooms
Basement Daylight, Exterior Entry, Finished
Interior
Interior Features Hardwood Floors, High Ceilings, High Speed Internet, Laundry, Quartz, Vaulted Ceiling, Water Purifier
Heating E N E R G Y S T A R Qualified Equipment, Forced Air95 Plus, Heat Pump
Cooling Heat Pump
Fireplaces Number 1
Fireplaces Type Wood Burning
Appliance Builtin Range, Dishwasher, Free Standing Refrigerator, Gas Appliances, Quartz, Range Hood, Stainless Steel Appliance, Tile
Exterior
Exterior Feature Deck, Patio, Yard
Garage Attached
Garage Spaces 2.0
View Y/N true
View Territorial, Trees Woods
Roof Type Composition
Parking Type Off Street, On Street
Garage Yes
Building
Lot Description On Busline, Sloped, Trees, Wooded
Story 3
Sewer Public Sewer
Water Public Water
Level or Stories 3
New Construction No
Schools
Elementary Schools Chapman
Middle Schools West Sylvan
High Schools Lincoln
Others
Senior Community No
Acceptable Financing Cash, Conventional, VALoan
Listing Terms Cash, Conventional, VALoan
Read Less Info
Want to know what your home might be worth? Contact us for a FREE valuation!

Our team is ready to help you sell your home for the highest possible price ASAP








