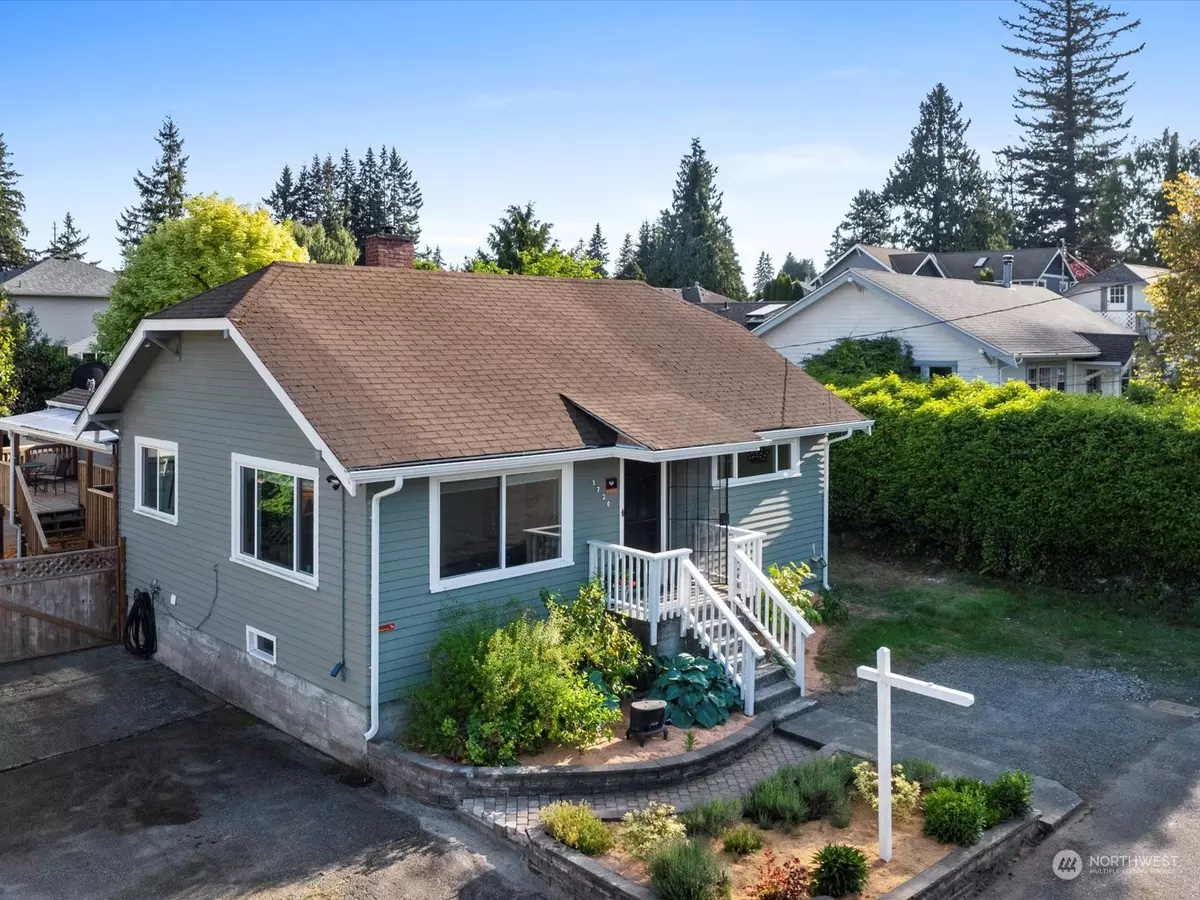Bought with Skyline Properties, Inc.
$550,000
$500,000
10.0%For more information regarding the value of a property, please contact us for a free consultation.
3 Beds
2 Baths
2,284 SqFt
SOLD DATE : 06/29/2023
Key Details
Sold Price $550,000
Property Type Single Family Home
Sub Type Residential
Listing Status Sold
Purchase Type For Sale
Square Footage 2,284 sqft
Price per Sqft $240
Subdivision Country Club
MLS Listing ID 2075332
Sold Date 06/29/23
Style 16 - 1 Story w/Bsmnt.
Bedrooms 3
Full Baths 2
Year Built 1926
Annual Tax Amount $4,372
Lot Size 8,712 Sqft
Lot Dimensions 65x145x65x145
Property Description
This delightful single-story home is adorned w/beautiful new decking, interior paint, luxurious vinyl plank flooring & recent primary bath upgrade. The backyard offers a serene & secluded retreat, & windows have been upgraded with a lifetime warranty. Spanning 1,452SF, this residence includes a primary suite w/luxurious spa-like bathroom, two additional bedrooms with a full bathroom, a spacious dining room, & convenient walk-in pantry. The kitchen opens to a generously sized deck, perfect for hosting gatherings and entertaining guests. The property also features RV storage & a sizable workroom, providing ample space for your next project. With an expansive 832SF basement, there is plenty of room for storage, complete w/handy workrm sink.
Location
State WA
County Snohomish
Area 740 - Everett/Mukilteo
Rooms
Basement None
Main Level Bedrooms 3
Interior
Interior Features Wall to Wall Carpet, Bath Off Primary, Double Pane/Storm Window, Dining Room, Walk-In Closet(s), Walk-In Pantry, Water Heater
Flooring Vinyl, Vinyl Plank, Carpet
Fireplaces Type Wood Burning
Fireplace false
Appliance Dishwasher, Dryer, Disposal, Refrigerator, Stove/Range, Washer
Exterior
Exterior Feature Wood, Wood Products
Community Features Golf
Amenities Available Cable TV, Deck, Fenced-Fully, Outbuildings, RV Parking, Shop
Waterfront No
View Y/N Yes
View Mountain(s), Partial, Territorial
Roof Type Composition
Parking Type RV Parking, Driveway, Off Street
Building
Lot Description Dead End Street, Paved
Story One
Sewer Sewer Connected
Water Public
Architectural Style Craftsman
New Construction No
Schools
Elementary Schools Lowell Elem
Middle Schools Evergreen Mid
High Schools Everett High
School District Everett
Others
Senior Community No
Acceptable Financing Cash Out, Conventional
Listing Terms Cash Out, Conventional
Read Less Info
Want to know what your home might be worth? Contact us for a FREE valuation!

Our team is ready to help you sell your home for the highest possible price ASAP

"Three Trees" icon indicates a listing provided courtesy of NWMLS.







