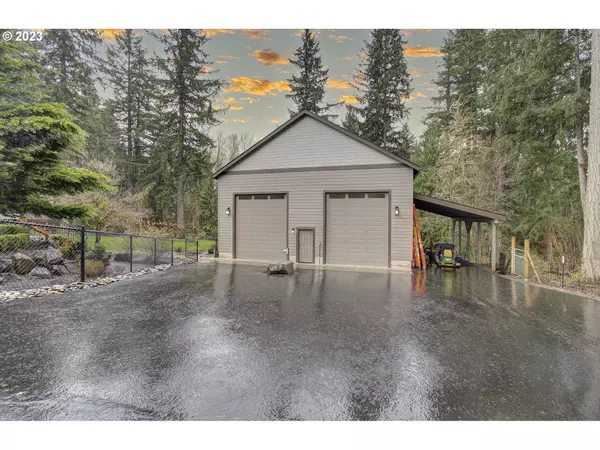Bought with Resettle Realty
$995,000
$995,000
For more information regarding the value of a property, please contact us for a free consultation.
4 Beds
2.2 Baths
3,282 SqFt
SOLD DATE : 06/30/2023
Key Details
Sold Price $995,000
Property Type Single Family Home
Sub Type Single Family Residence
Listing Status Sold
Purchase Type For Sale
Square Footage 3,282 sqft
Price per Sqft $303
MLS Listing ID 23288633
Sold Date 06/30/23
Style Stories1, Daylight Ranch
Bedrooms 4
Full Baths 2
HOA Y/N No
Year Built 1976
Annual Tax Amount $5,865
Tax Year 2022
Lot Size 2.530 Acres
Property Description
Private retreat close to town! Come visit this 4 bedroom, 3 (2 full and 2 half) bathroom home that sits on 2.5 serene acres. Home has been updated throughout. Oversized kitchen, stainless steel appliances, knotty alder cabinets with up lighting, soft close doors and drawers, granite countertops, computer work space, breakfast nook. Formal dining room and living room. Main floor primary suite with walk in closet and attached en suite with double vanity, soaking tub and mud set shower. 4th bedroom on main can be used for office. 2 bedrooms and 1.5 baths in finished daylight basement. Family room with wet bar, bonus room great for a pool table, sauna with shower. Laundry on main. Covered deck off the kitchen as well as covered patio below. Incredible outdoor space for entertaining friends and family. Property features turn around drive, 40x44 shop with wood stove and built in cabinetry. Beautiful landscaping with 15 zone sprinkler system. Running water to barn at the back of the property. Seller is a licensed Real Estate Broker in the State of Washington.
Location
State WA
County Clark
Area _62
Zoning R-5
Rooms
Basement Daylight, Finished, Full Basement
Interior
Interior Features Ceiling Fan, Garage Door Opener, Granite, High Speed Internet, Laminate Flooring, Laundry, Smart Camera Recording, Smart Thermostat, Sound System, Wallto Wall Carpet, Washer Dryer, Water Softener
Heating Forced Air
Cooling Heat Pump
Fireplaces Number 2
Fireplaces Type Insert, Wood Burning
Appliance Builtin Oven, Convection Oven, Cooktop, Dishwasher, Disposal, Down Draft, Free Standing Refrigerator, Granite, Instant Hot Water, Microwave, Pantry, Plumbed For Ice Maker, Tile
Exterior
Exterior Feature Covered Deck, Covered Patio, Deck, Fenced, Outbuilding, Patio, Porch, Poultry Coop, Private Road, R V Parking, R V Boat Storage, Sauna, Security Lights, Smart Camera Recording, Sprinkler, Yard
Garage Attached
Garage Spaces 2.0
Waterfront Yes
Waterfront Description Creek
View Y/N true
View Trees Woods
Roof Type Composition
Parking Type Driveway, Off Street
Garage Yes
Building
Lot Description Gentle Sloping, Private, Secluded, Trees
Story 2
Foundation Concrete Perimeter
Sewer Septic Tank
Water Private, Well
Level or Stories 2
New Construction No
Schools
Elementary Schools Maple Grove
Middle Schools Laurin
High Schools Prairie
Others
Senior Community No
Acceptable Financing Cash, Conventional, FHA, VALoan
Listing Terms Cash, Conventional, FHA, VALoan
Read Less Info
Want to know what your home might be worth? Contact us for a FREE valuation!

Our team is ready to help you sell your home for the highest possible price ASAP








