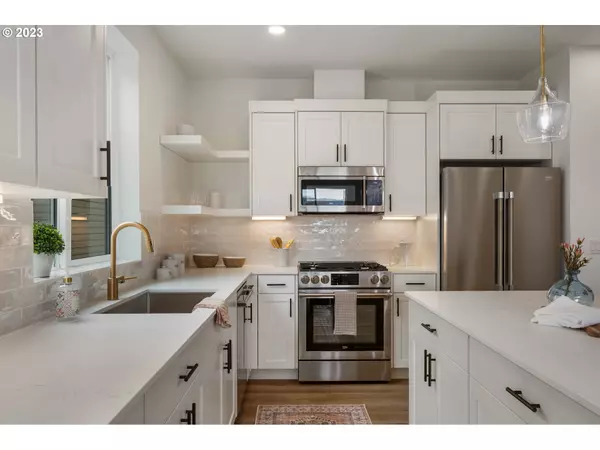Bought with Cooper Realty LLC
$435,000
$425,000
2.4%For more information regarding the value of a property, please contact us for a free consultation.
2 Beds
2 Baths
1,198 SqFt
SOLD DATE : 07/05/2023
Key Details
Sold Price $435,000
Property Type Condo
Sub Type Condominium
Listing Status Sold
Purchase Type For Sale
Square Footage 1,198 sqft
Price per Sqft $363
Subdivision Mississippi/Williams
MLS Listing ID 23314347
Sold Date 07/05/23
Style Contemporary, N W Contemporary
Bedrooms 2
Full Baths 2
Condo Fees $364
HOA Fees $364/mo
HOA Y/N Yes
Year Built 2022
Tax Year 2022
Property Description
West-Hills views showcase beautifully from expansive patio in this top-level contemporary condo. Voluminous ceilings, doors and windows featured in this unit give you a feeling of bliss from the moment you enter the open-concept floorplan. Low maintenance LVT floors, quartz countertops, stainless steel appliances, gas range & tankless water heater are just a few of the upgraded amenities offered in this complex. Easy access to Portland's bustling N Mississippi/Williams neighborhoods via walking bridge, MAX or public transit. Bike score of 90! All of your daily errands can be easily accomplished on foot or bike. Secure building utilizes fob accessed entry to enclosed staircase. Turn the key to your new PNW contemporary condo that truly has it all! Luxury-infused, secure-building boasts thoughtful and quality construction!
Location
State OR
County Multnomah
Area _141
Rooms
Basement None
Interior
Interior Features High Ceilings, Hookup Available, Laundry, Quartz, Tile Floor, Wallto Wall Carpet
Heating Mini Split
Cooling Heat Pump
Appliance Dishwasher, Disposal, Free Standing Gas Range, Free Standing Refrigerator, Gas Appliances, Island, Microwave, Quartz, Stainless Steel Appliance, Tile
Exterior
Exterior Feature Covered Patio, Security Lights
View Y/N true
View City, Territorial
Roof Type Membrane
Parking Type On Street
Garage No
Building
Lot Description Level
Story 1
Foundation Slab
Sewer Public Sewer
Water Public Water
Level or Stories 1
New Construction No
Schools
Elementary Schools Beach
Middle Schools Ockley Green
High Schools Jefferson
Others
Senior Community No
Acceptable Financing CallListingAgent, Cash, Conventional
Listing Terms CallListingAgent, Cash, Conventional
Read Less Info
Want to know what your home might be worth? Contact us for a FREE valuation!

Our team is ready to help you sell your home for the highest possible price ASAP








