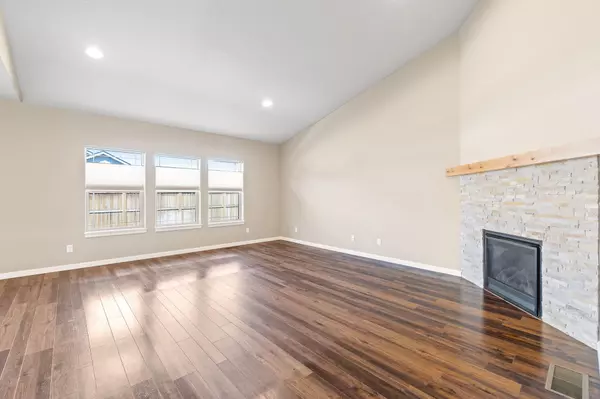$465,000
$450,000
3.3%For more information regarding the value of a property, please contact us for a free consultation.
3 Beds
2 Baths
1,755 SqFt
SOLD DATE : 07/07/2023
Key Details
Sold Price $465,000
Property Type Single Family Home
Sub Type Single Family Residence
Listing Status Sold
Purchase Type For Sale
Square Footage 1,755 sqft
Price per Sqft $264
Subdivision Crystal Springs
MLS Listing ID 220164473
Sold Date 07/07/23
Style Traditional
Bedrooms 3
Full Baths 2
Year Built 2018
Annual Tax Amount $4,187
Lot Size 6,534 Sqft
Acres 0.15
Lot Dimensions 0.15
Property Description
Better than new! This beautiful, quality built Dunlap home, features 1,755 square feet with 3 bedroom and 2 bathrooms. Located in Crystal Springs, one of the nicest and newest neighborhoods in Prineville, on a corner lot, this is the perfect home for you and your family to enjoy. This home features beautiful wood flooring, a gas fireplace, vaulted ceilings, kitchen island with breakfast bar, stunning cabinetry, and so much more! The back yard has a large patio with a nice gazebo, perfect for enjoying Central Oregon evenings. The primary suite includes a nice walk in closet, and large bathroom with dual sinks and a walk in shower. Don't miss this one!
Location
State OR
County Crook
Community Crystal Springs
Rooms
Basement None
Interior
Interior Features Kitchen Island, Pantry, Primary Downstairs, Solid Surface Counters, Vaulted Ceiling(s), Walk-In Closet(s)
Heating Forced Air, Natural Gas
Cooling Central Air, Heat Pump
Fireplaces Type Gas, Living Room
Fireplace Yes
Window Features Vinyl Frames
Exterior
Exterior Feature Patio
Garage Attached, Driveway, Garage Door Opener, On Street
Garage Spaces 2.0
Roof Type Composition
Parking Type Attached, Driveway, Garage Door Opener, On Street
Total Parking Spaces 2
Garage Yes
Building
Lot Description Corner Lot, Sprinklers In Front, Sprinklers In Rear
Entry Level One
Foundation Stemwall
Builder Name Dunlap Homes
Water Public
Architectural Style Traditional
Structure Type Frame
New Construction No
Schools
High Schools Crook County High
Others
Senior Community No
Tax ID 17621
Security Features Carbon Monoxide Detector(s),Smoke Detector(s)
Acceptable Financing Cash, Conventional, FHA, VA Loan
Listing Terms Cash, Conventional, FHA, VA Loan
Special Listing Condition Standard
Read Less Info
Want to know what your home might be worth? Contact us for a FREE valuation!

Our team is ready to help you sell your home for the highest possible price ASAP

Bought with Central Oregon Association of REALTORS







