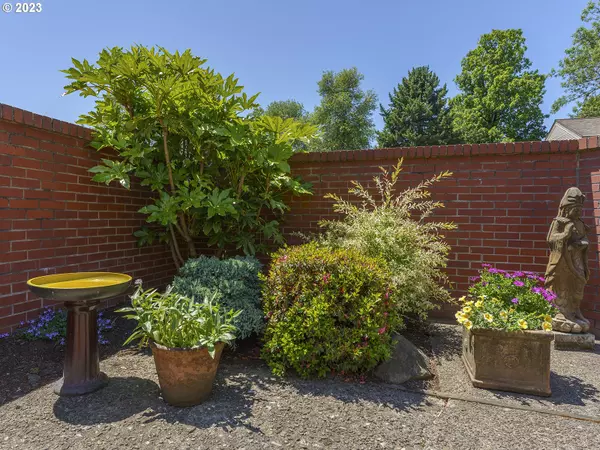Bought with Hardy Properties
$412,950
$399,000
3.5%For more information regarding the value of a property, please contact us for a free consultation.
2 Beds
2 Baths
1,172 SqFt
SOLD DATE : 07/07/2023
Key Details
Sold Price $412,950
Property Type Townhouse
Sub Type Attached
Listing Status Sold
Purchase Type For Sale
Square Footage 1,172 sqft
Price per Sqft $352
Subdivision Garden Villa
MLS Listing ID 23525771
Sold Date 07/07/23
Style Stories1, Common Wall
Bedrooms 2
Full Baths 2
Condo Fees $195
HOA Fees $195/mo
HOA Y/N Yes
Year Built 1969
Annual Tax Amount $3,037
Tax Year 2022
Lot Size 4,356 Sqft
Property Description
Welcome to 16670 SW Monaco Lane! From the moment you step into the private courtyard surrounded by a brick wall you will sense the charm and uniqueness of this townhome. The updated kitchen features newer countertops, refaced cabinets, newer S/S range with ceramic top and a lovely window overlooking the peaceful courtyard. For convenience there is a pass through from the kitchen to dining room. The open floor plan of living room, dining room and multipurpose room(second bedroom) provide a easy flow for entertaining or just daily use. With a vaulted ceiling and white brick surround fireplace, the living room is a warm and cozy environment. Just off the living room is the second bedroom with bi-fold doors to close it off or open it for additional options. The living room also opens to the patio and amazing backyard. Straight out of Sunset Magazine, the yard is picture perfect....fully fenced for security and privacy, plus a safe spot for your pets. The gazebo is included in the sale and provides a shady place for morning coffee, afternoon lounging or that evening glass of wine. As you meander through the yard you will notice all the unique plantings for your enjoyment.There is a ductless heat pump in the living room and primary bedroom for heating and cooling and vinyl windows throughout. Laminate flooring in all rooms, but primary bedroom and bathrooms. Primary bedroom features a walk-in closet and bathroom with walk-in shower. Newer countertop, sink, faucet and toilet in main bathroom. Located in the vibrant 55+ King City Civic Association community where there are amenities designed to cater to everyone's needs, this lovely townhome is the perfect living situation for the retiree or soon to be retiree.
Location
State OR
County Washington
Area _151
Rooms
Basement Crawl Space
Interior
Interior Features Laminate Flooring, Vaulted Ceiling, Wallto Wall Carpet, Washer Dryer
Heating Baseboard, Ductless, Mini Split
Cooling Heat Pump
Fireplaces Number 1
Fireplaces Type Wood Burning
Appliance Dishwasher, Disposal, Free Standing Range, Free Standing Refrigerator, Microwave, Plumbed For Ice Maker, Stainless Steel Appliance
Exterior
Exterior Feature Garden, Patio, Yard
Garage Attached, Oversized
Garage Spaces 2.0
View Y/N false
Roof Type Composition
Parking Type On Street
Garage Yes
Building
Lot Description Level
Story 1
Sewer Public Sewer
Water Public Water
Level or Stories 1
New Construction No
Schools
Elementary Schools Deer Creek
Middle Schools Twality
High Schools Tualatin
Others
HOA Name Kappes Miller contact is Angelina 503-219-3183. GVSA HOA includes, siding, exterior paint, gutters and downspouts until they touch the ground, garage door, exterior chimney maintenance. No rentals allowed in either association.
Senior Community Yes
Acceptable Financing Cash, Conventional
Listing Terms Cash, Conventional
Read Less Info
Want to know what your home might be worth? Contact us for a FREE valuation!

Our team is ready to help you sell your home for the highest possible price ASAP








