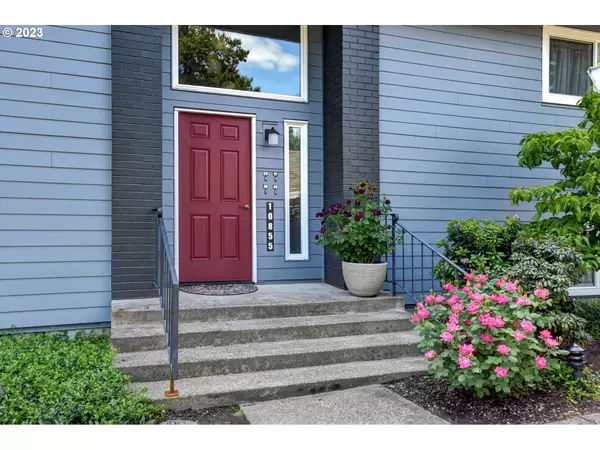Bought with Realty Advantage
$240,000
$240,000
For more information regarding the value of a property, please contact us for a free consultation.
1 Bed
1 Bath
748 SqFt
SOLD DATE : 07/10/2023
Key Details
Sold Price $240,000
Property Type Condo
Sub Type Condominium
Listing Status Sold
Purchase Type For Sale
Square Footage 748 sqft
Price per Sqft $320
Subdivision Summerfield - Brookside Condos
MLS Listing ID 23419329
Sold Date 07/10/23
Style Stories1, Common Wall
Bedrooms 1
Full Baths 1
Condo Fees $342
HOA Fees $342/mo
HOA Y/N Yes
Year Built 1980
Annual Tax Amount $1,648
Tax Year 2022
Property Description
Beautifully remodeled lower level corner unit condo in desirable Summerfield 55+ neighborhood. Open and spacious, this one bedroom home features a large walk-in closet, oversized pantry, and plenty of storage. Recently updated kitchen and bathroom, all new flooring, new heaters, new light fixtures and so much more! Bright dinning room with garden window and living room with slider opens to beautiful patio with storage. Recent exterior improvements include new siding, gutters, windows, paint & more. HOA includes pool, clubhouse, tennis court, water, sewer, garbage, internet & phone! All appliances included.
Location
State OR
County Washington
Area _151
Rooms
Basement None
Interior
Interior Features Ceiling Fan, Granite, High Speed Internet, Laminate Flooring, Laundry, Washer Dryer
Heating Baseboard
Cooling Wall Unit
Appliance Dishwasher, Disposal, Free Standing Range, Free Standing Refrigerator, Granite, Microwave, Pantry
Exterior
Exterior Feature Covered Patio
View Y/N false
Roof Type Composition
Garage No
Building
Lot Description Level, Private
Story 1
Foundation Slab
Sewer Public Sewer
Water Public Water
Level or Stories 1
New Construction No
Schools
Elementary Schools Templeton
Middle Schools Twality
High Schools Tigard
Others
Senior Community Yes
Acceptable Financing Cash, Conventional
Listing Terms Cash, Conventional
Read Less Info
Want to know what your home might be worth? Contact us for a FREE valuation!

Our team is ready to help you sell your home for the highest possible price ASAP








