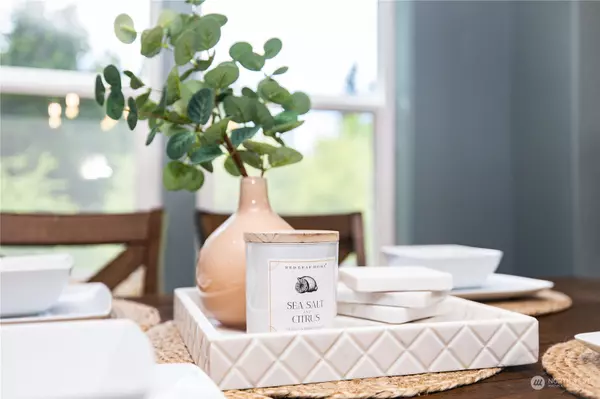Bought with COMPASS
$680,000
$640,000
6.3%For more information regarding the value of a property, please contact us for a free consultation.
4 Beds
3.25 Baths
1,960 SqFt
SOLD DATE : 07/11/2023
Key Details
Sold Price $680,000
Property Type Single Family Home
Sub Type Residential
Listing Status Sold
Purchase Type For Sale
Square Footage 1,960 sqft
Price per Sqft $346
Subdivision Forest Park
MLS Listing ID 2077357
Sold Date 07/11/23
Style 13 - Tri-Level
Bedrooms 4
Full Baths 2
Half Baths 1
HOA Fees $25/ann
Year Built 2005
Annual Tax Amount $5,852
Lot Size 3,049 Sqft
Property Description
Welcome to your dream home in Camberly! This stunning three-level home is both functional and beautiful. Boasting four bedrooms and 3.25 baths, including a lower level bedroom and full bathroom, this home has everything you've been looking for. As soon as you step inside, you'll fall in love with the cozy atmosphere, which is perfect for relaxing nights by the gas fireplace or hot summer days on the deck. The low-maintenance yard means you can spend more time enjoying your outdoor space without worrying about upkeep. Upstairs, you'll find the luxurious primary suite, complete with a private bathroom and plenty of closet space. Located in a quiet cul-de-sac, this home offers both privacy and convenience. Pre-Inspected for your peace of mind.
Location
State WA
County Snohomish
Area 740 - Everett/Mukilteo
Rooms
Basement None
Interior
Interior Features Ceramic Tile, Hardwood, Wall to Wall Carpet, Bath Off Primary, Ceiling Fan(s), Double Pane/Storm Window, Dining Room, Vaulted Ceiling(s), Walk-In Closet(s), Fireplace, Water Heater
Flooring Ceramic Tile, Hardwood, Carpet
Fireplaces Number 1
Fireplaces Type Gas
Fireplace true
Appliance Dishwasher, Dryer, Disposal, Microwave, Refrigerator, Stove/Range, Washer
Exterior
Exterior Feature Cement/Concrete, Wood
Garage Spaces 2.0
Community Features CCRs
Amenities Available Cable TV, Deck, Fenced-Fully, Gas Available
View Y/N Yes
View Territorial
Roof Type Composition
Garage Yes
Building
Lot Description Corner Lot, Cul-De-Sac, Paved, Sidewalk
Story Three Or More
Sewer Sewer Connected
Water Public
New Construction No
Schools
Elementary Schools Buyer To Verify
Middle Schools Buyer To Verify
High Schools Buyer To Verify
School District Everett
Others
Senior Community No
Acceptable Financing Cash Out, Conventional, FHA, VA Loan
Listing Terms Cash Out, Conventional, FHA, VA Loan
Read Less Info
Want to know what your home might be worth? Contact us for a FREE valuation!

Our team is ready to help you sell your home for the highest possible price ASAP

"Three Trees" icon indicates a listing provided courtesy of NWMLS.






