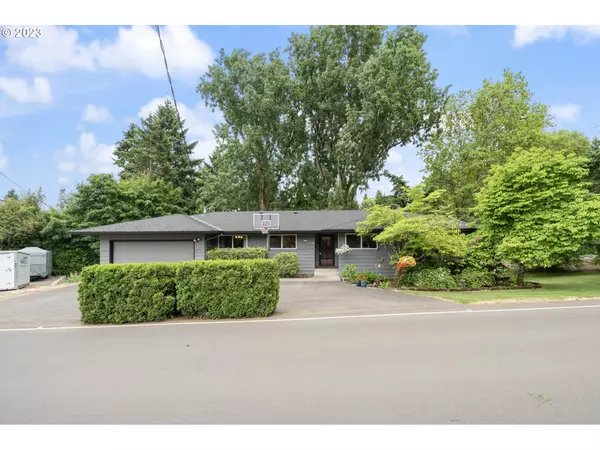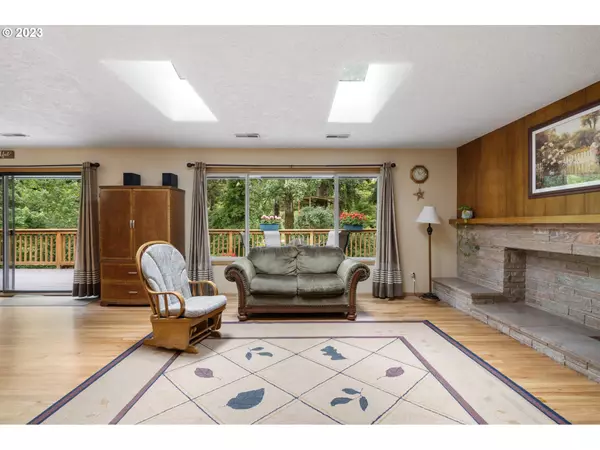Bought with eXp Realty, LLC
$650,000
$649,900
For more information regarding the value of a property, please contact us for a free consultation.
5 Beds
2.1 Baths
3,162 SqFt
SOLD DATE : 07/12/2023
Key Details
Sold Price $650,000
Property Type Single Family Home
Sub Type Single Family Residence
Listing Status Sold
Purchase Type For Sale
Square Footage 3,162 sqft
Price per Sqft $205
Subdivision Edgewood
MLS Listing ID 23089102
Sold Date 07/12/23
Style Daylight Ranch, Mid Century Modern
Bedrooms 5
Full Baths 2
HOA Y/N No
Year Built 1960
Annual Tax Amount $4,439
Tax Year 2022
Lot Size 0.380 Acres
Property Description
Lots of wonderful updates to this solid, spacious home. The main level has original hardwood floors, large living room & dining room with working wood-burning fireplace and oversized windows overlooking your new 750 square foot composite deck and large, lush back yard. Also on the main level is the primary bedroom with walk-in closet, plus 3 more bedrooms, 1.5 baths including a laundry chute in the hall bathroom. The downstairs family room (remodeled in 2021) is perfect for hang-out space and has an exterior entry so could be converted to guest or mother-in-law quarters, airbnb, rental, etc. Also downstairs is a bonus or storage room with triple closet, an office and a large 5th bedroom with double closets. Step outside to a 2 year old $13,000 hot tub (negotiable in sale) and a park-like oasis on a huge .38 acre lot. So many important updates: 750 SF composite deck (2014), refinished hardwood floors (2015), New furnace & AC (2017), whole house re-piped with PEX (2020), new roof & skylights (2021) and downstairs remodel in 2021. Lots of memories to be made in the park-like back yard with a tree fort. to help you keep that beautiful yard manicured a riding mower is included in the sale. Paved pull-through driveway plus 85' parking pad for all your toys. Only 1/2 mile from Fanno Creek Trail and Tigard library. Close to downtown Tigard and the Tigard Transit Center. PLEASE STAY OFF TREE FORT. Some bedroom curtains & downstairs TV excluded from sale. See walk-through tour by clicking the video link
Location
State OR
County Washington
Area _151
Rooms
Basement Daylight, Exterior Entry, Finished
Interior
Interior Features Garage Door Opener, Hardwood Floors, Laminate Flooring, Laundry, Slate Flooring, Tile Floor, Vinyl Floor, Wallto Wall Carpet
Heating Forced Air95 Plus
Cooling Central Air
Fireplaces Number 2
Fireplaces Type Pellet Stove, Wood Burning
Appliance Cooktop, Dishwasher, Disposal, Double Oven, Free Standing Refrigerator, Microwave, Plumbed For Ice Maker, Stainless Steel Appliance, Trash Compactor
Exterior
Exterior Feature Covered Patio, Deck, Free Standing Hot Tub, Porch, R V Parking, R V Boat Storage, Tool Shed, Yard
Garage Attached
Garage Spaces 2.0
View Y/N false
Roof Type Composition
Parking Type Driveway, R V Access Parking
Garage Yes
Building
Lot Description Corner Lot, Level, Trees
Story 2
Sewer Public Sewer
Water Public Water
Level or Stories 2
New Construction No
Schools
Elementary Schools Templeton
Middle Schools Twality
High Schools Tigard
Others
Senior Community No
Acceptable Financing Cash, Conventional
Listing Terms Cash, Conventional
Read Less Info
Want to know what your home might be worth? Contact us for a FREE valuation!

Our team is ready to help you sell your home for the highest possible price ASAP








