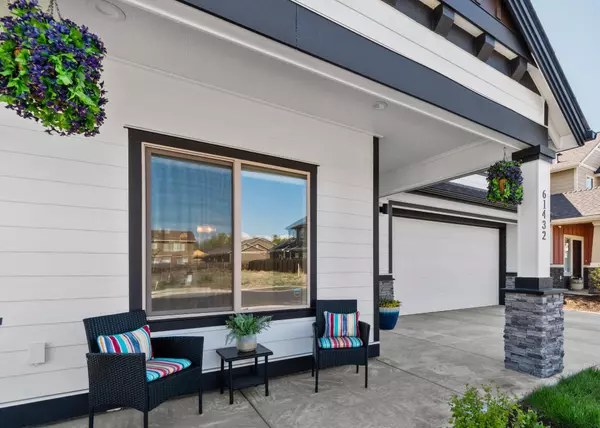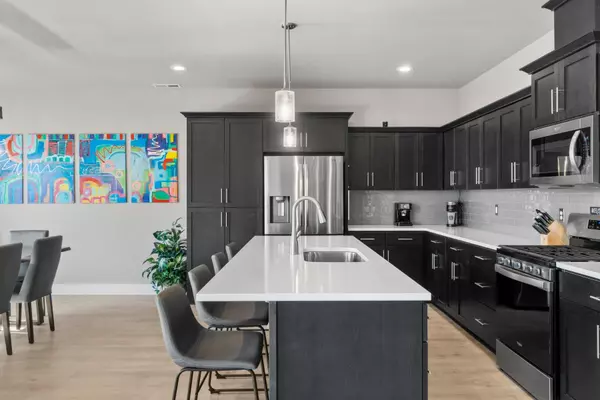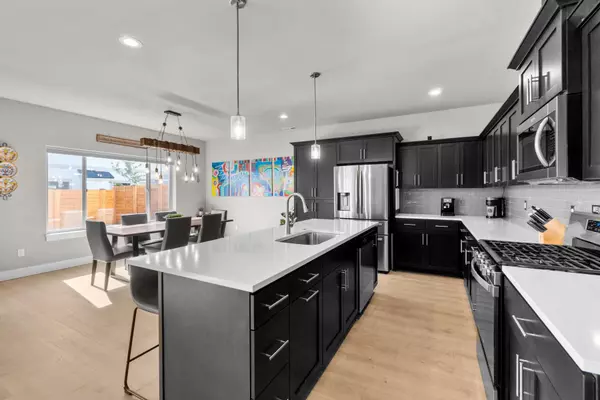$720,000
$719,900
For more information regarding the value of a property, please contact us for a free consultation.
4 Beds
3 Baths
2,526 SqFt
SOLD DATE : 07/10/2023
Key Details
Sold Price $720,000
Property Type Single Family Home
Sub Type Single Family Residence
Listing Status Sold
Purchase Type For Sale
Square Footage 2,526 sqft
Price per Sqft $285
Subdivision Stone Creek
MLS Listing ID 220165041
Sold Date 07/10/23
Style Craftsman,Northwest
Bedrooms 4
Full Baths 3
HOA Fees $245
Year Built 2022
Annual Tax Amount $222
Lot Size 4,791 Sqft
Acres 0.11
Lot Dimensions 0.11
Property Description
Introducing an exceptional home recently constructed by Franklin Brothers, designed to seamlessly blend functionality with exquisite fixtures and finishes. As you step inside, the main level radiates a sense of spaciousness and openness with 9-foot ceilings throughout and a generously proportioned living room. The thoughtfully designed kitchen boasts stainless steel appliances, providing both style and functionality, while the ample space around the island encourages effortless meal preparation. The second floor unveils a grand primary suite encompassing a walk-in closet, a luxurious five-piece bath, and a private deck where you can bask in the warmth of sunny summer nights. Completing the picture, a striking gas fireplace adorned with river rock and wood mantle serves as a captivating focal point, adding the perfect finishing touch to this impeccably crafted residence. Enjoy the community amenities including a pool, park, and nature trails, as well as proximity to shopping.
Location
State OR
County Deschutes
Community Stone Creek
Interior
Interior Features Ceiling Fan(s), Double Vanity, Enclosed Toilet(s), Kitchen Island, Linen Closet, Open Floorplan, Primary Downstairs, Shower/Tub Combo, Smart Lighting, Soaking Tub, Solid Surface Counters, Stone Counters, Tile Shower, Vaulted Ceiling(s), Walk-In Closet(s)
Heating Forced Air, Natural Gas
Cooling Central Air
Fireplaces Type Gas, Great Room
Fireplace Yes
Window Features ENERGY STAR Qualified Windows,Low Emissivity Windows,Vinyl Frames
Exterior
Exterior Feature Deck, Patio
Garage Assigned, Concrete, Driveway, Garage Door Opener, On Street
Garage Spaces 2.0
Community Features Park, Short Term Rentals Not Allowed
Amenities Available Pool
Roof Type Composition
Parking Type Assigned, Concrete, Driveway, Garage Door Opener, On Street
Total Parking Spaces 2
Garage Yes
Building
Lot Description Corner Lot, Fenced, Landscaped, Sprinkler Timer(s), Sprinklers In Front
Entry Level Two
Foundation Stemwall
Water Public
Architectural Style Craftsman, Northwest
Structure Type Frame
New Construction No
Schools
High Schools Bend Sr High
Others
Senior Community No
Tax ID 285208
Security Features Carbon Monoxide Detector(s),Security System Owned,Smoke Detector(s)
Acceptable Financing Cash, Conventional
Listing Terms Cash, Conventional
Special Listing Condition Standard
Read Less Info
Want to know what your home might be worth? Contact us for a FREE valuation!

Our team is ready to help you sell your home for the highest possible price ASAP

Bought with Central Oregon Association of REALTORS







