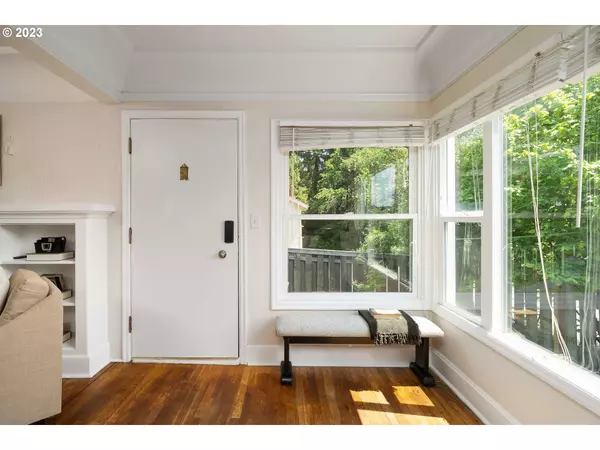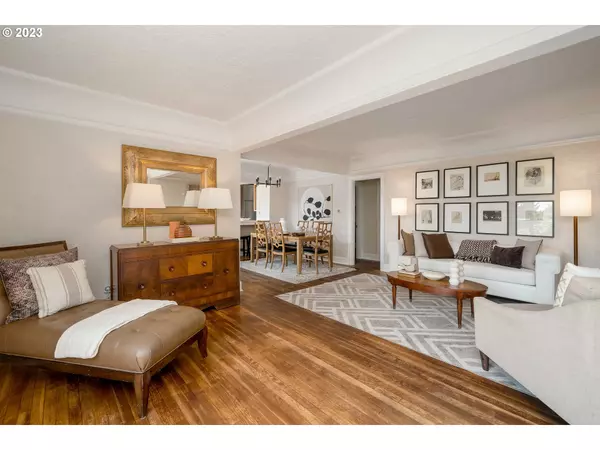Bought with Windermere Realty Trust
$506,000
$499,000
1.4%For more information regarding the value of a property, please contact us for a free consultation.
2 Beds
1 Bath
1,510 SqFt
SOLD DATE : 07/11/2023
Key Details
Sold Price $506,000
Property Type Single Family Home
Sub Type Single Family Residence
Listing Status Sold
Purchase Type For Sale
Square Footage 1,510 sqft
Price per Sqft $335
Subdivision Markham
MLS Listing ID 23639170
Sold Date 07/11/23
Style Bungalow, Cottage
Bedrooms 2
Full Baths 1
Condo Fees $45
HOA Fees $45/mo
HOA Y/N Yes
Year Built 1927
Annual Tax Amount $5,043
Tax Year 2022
Lot Size 5,662 Sqft
Property Description
Nestled in the quiet Markham neighborhood, this charming 1927 cottage is the perfect blend of classic character with modern updates. The desirable floor plan includes a formal living room with gas fireplace, dining room, kitchen + two bedrooms and one bathroom on the main level. The finished bonus space in the lower level provides additional flexible living options and could be perfect for a home office, family room, or gym. Outside, the fully fenced sunny yard offers a peaceful retreat with its mature fruit trees and a large deck to both relax and entertain. This home is conveniently located and is just a short distance from local parks, schools, shops, restaurants, and other amenities + easy access to major highways and public transportation. Incredible updates throughout including new roof, electrical, windows, lighting and water heater! [Home Energy Score = 6. HES Report at https://rpt.greenbuildingregistry.com/hes/OR10213423]
Location
State OR
County Multnomah
Area _148
Rooms
Basement Partially Finished
Interior
Interior Features Hardwood Floors, Tile Floor, Washer Dryer
Heating Forced Air
Cooling Window Unit
Fireplaces Number 1
Fireplaces Type Gas
Appliance Builtin Range, Dishwasher, Free Standing Refrigerator, Island, Tile
Exterior
Exterior Feature Deck, Fenced, Garden, Yard
View Y/N false
Roof Type Composition
Parking Type Driveway, Off Street
Garage No
Building
Lot Description Corner Lot, Level
Story 2
Foundation Concrete Perimeter
Sewer Public Sewer
Water Public Water
Level or Stories 2
New Construction No
Schools
Elementary Schools Capitol Hill
Middle Schools Jackson
High Schools Ida B Wells
Others
Senior Community No
Acceptable Financing Cash, Conventional
Listing Terms Cash, Conventional
Read Less Info
Want to know what your home might be worth? Contact us for a FREE valuation!

Our team is ready to help you sell your home for the highest possible price ASAP








