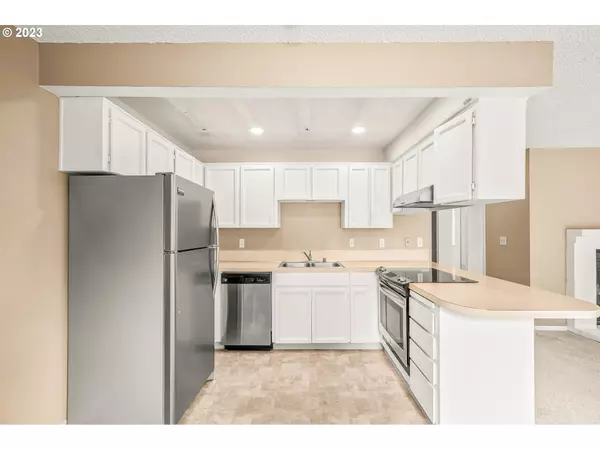Bought with Windermere CRG Stevenson
$305,000
$300,000
1.7%For more information regarding the value of a property, please contact us for a free consultation.
2 Beds
1 Bath
964 SqFt
SOLD DATE : 07/14/2023
Key Details
Sold Price $305,000
Property Type Condo
Sub Type Condominium
Listing Status Sold
Purchase Type For Sale
Square Footage 964 sqft
Price per Sqft $316
Subdivision Salmon Creek Estates
MLS Listing ID 23208294
Sold Date 07/14/23
Style Stories1, Ranch
Bedrooms 2
Full Baths 1
Condo Fees $385
HOA Fees $385/mo
HOA Y/N Yes
Year Built 1980
Annual Tax Amount $2,036
Tax Year 2023
Property Description
Nestled in the beautiful community of Salmon Creek Estates, this delightful 2-bedroom, 1-bath condo presents an incredible opportunity for comfortable living. The well-designed floor plan maximizes all 964 sqft of available space, creating a cozy atmosphere perfect for relaxation. This charming home features several noteworthy upgrades, including newer mini-split air conditioning and heating system, water heater, and updated lighting and fixtures. These improvements contribute to the overall comfort, and efficiency. Conveniently located, this home is within 2 miles of; grocery stores, restaurants, hospitals and medical clinics as well as banks and veterinary services. And it's minutes to Salmon Creek Trail. The convenience of 2 right turns can not be underplayed. One of the standout features is the impressive array of amenities available to residents. Dive into a refreshing pool on a hot summer day, soak away your worries in the relaxing hot tub, or get active in the well-equipped weight room. The recreational center is a perfect gathering place for socializing with neighbors, and the community kitchen offers a convenient space for hosting events or preparing meals. With these amenities, there's always something to do and new friends to meet. The condo association takes care of exterior maintenance and with lawn maintenance included, you can enjoy a well-manicured and attractive outdoor space without the hassle of mowing or trimming. Additionally, water expenses are included in the monthly dues, providing a hassle-free living experience.
Location
State WA
County Clark
Area _43
Zoning R-18
Rooms
Basement Crawl Space
Interior
Interior Features Washer Dryer
Heating Mini Split, Wall Furnace
Fireplaces Number 1
Fireplaces Type Wood Burning
Appliance Builtin Range, Dishwasher, Disposal, Free Standing Refrigerator, Range Hood, Stainless Steel Appliance
Exterior
Exterior Feature R V Parking, Tool Shed
Garage Carport
Garage Spaces 1.0
View Y/N false
Roof Type Composition
Parking Type Carport
Garage Yes
Building
Lot Description Level
Story 1
Sewer Public Sewer
Water Public Water
Level or Stories 1
New Construction No
Schools
Elementary Schools Chinook
Middle Schools Alki
High Schools Skyview
Others
Senior Community No
Acceptable Financing Cash, Conventional, VALoan
Listing Terms Cash, Conventional, VALoan
Read Less Info
Want to know what your home might be worth? Contact us for a FREE valuation!

Our team is ready to help you sell your home for the highest possible price ASAP








